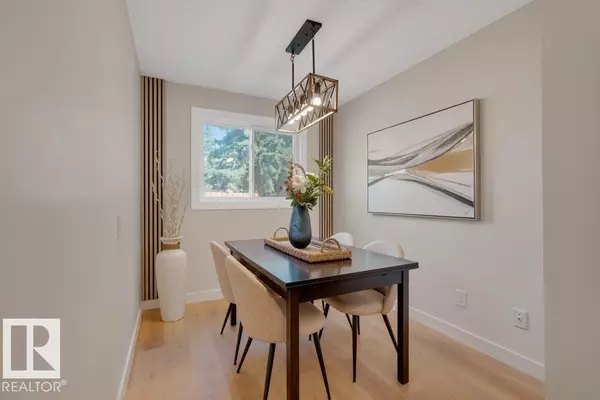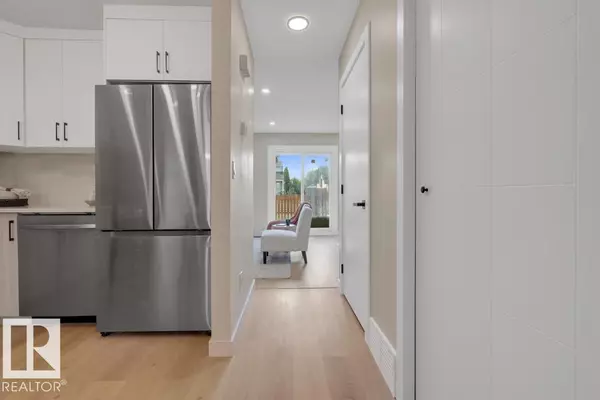3 Beds
2 Baths
895 SqFt
3 Beds
2 Baths
895 SqFt
Key Details
Property Type Condo
Sub Type Condominium/Strata
Listing Status Active
Purchase Type For Sale
Square Footage 895 sqft
Price per Sqft $274
Subdivision Bannerman
MLS® Listing ID E4452888
Bedrooms 3
Condo Fees $271/mo
Year Built 1979
Lot Size 2,335 Sqft
Acres 0.053619396
Property Sub-Type Condominium/Strata
Source REALTORS® Association of Edmonton
Property Description
Location
Province AB
Rooms
Kitchen 1.0
Extra Room 1 Basement 3.26 m X 7.02 m Family room
Extra Room 2 Main level 5.09 m X 3.58 m Living room
Extra Room 3 Main level 2.34 m X 2.78 m Dining room
Extra Room 4 Main level 2.42 m X 2.97 m Kitchen
Extra Room 5 Upper Level 3.42 m X 2.9 m Primary Bedroom
Extra Room 6 Upper Level 2.34 m X 3.59 m Bedroom 2
Interior
Heating Forced air
Exterior
Parking Features No
Fence Fence
Community Features Public Swimming Pool
View Y/N No
Private Pool No
Building
Story 2
Others
Ownership Condominium/Strata
GET MORE INFORMATION
Real Broker







