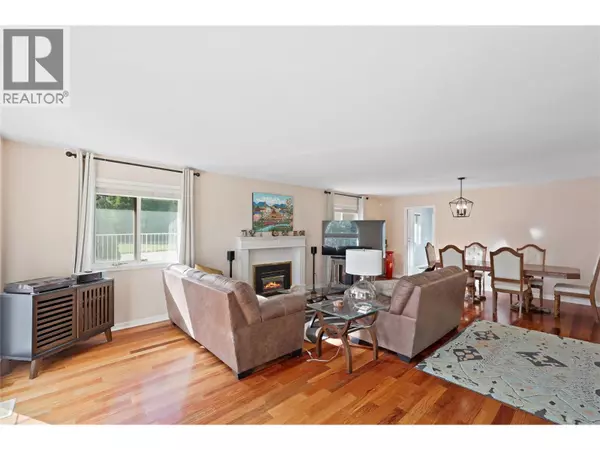
4 Beds
3 Baths
2,581 SqFt
4 Beds
3 Baths
2,581 SqFt
Key Details
Property Type Single Family Home
Sub Type Freehold
Listing Status Active
Purchase Type For Sale
Square Footage 2,581 sqft
Price per Sqft $290
Subdivision Westsyde
MLS® Listing ID 10359197
Style Other
Bedrooms 4
Year Built 1992
Lot Size 7,405 Sqft
Acres 0.17
Property Sub-Type Freehold
Source Association of Interior REALTORS®
Property Description
Location
Province BC
Zoning Unknown
Rooms
Kitchen 1.0
Extra Room 1 Basement 9'5'' x 8'2'' Storage
Extra Room 2 Basement 10'5'' x 15'11'' Laundry room
Extra Room 3 Basement 13'6'' x 37'7'' Recreation room
Extra Room 4 Basement 9'9'' x 10'11'' Bedroom
Extra Room 5 Basement 10'1'' x 7'3'' 3pc Bathroom
Extra Room 6 Main level 13'9'' x 16'4'' Primary Bedroom
Interior
Heating Forced air, See remarks
Flooring Mixed Flooring
Fireplaces Type Unknown
Exterior
Parking Features Yes
Garage Spaces 1.0
Garage Description 1
Community Features Family Oriented
View Y/N No
Roof Type Unknown
Total Parking Spaces 1
Private Pool No
Building
Story 1
Sewer Municipal sewage system
Architectural Style Other
Others
Ownership Freehold
GET MORE INFORMATION

Real Broker







