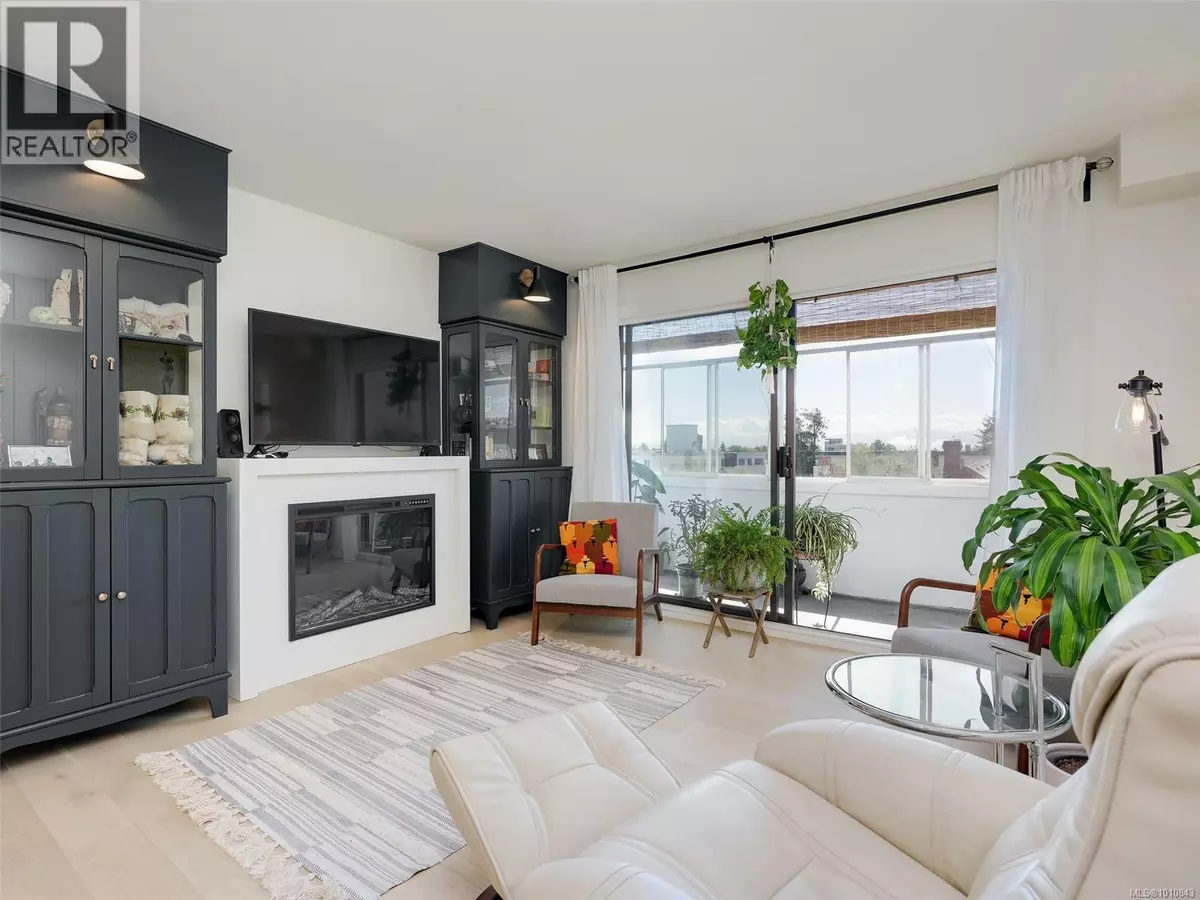2 Beds
1 Bath
1,117 SqFt
2 Beds
1 Bath
1,117 SqFt
Key Details
Property Type Single Family Home
Sub Type Strata
Listing Status Active
Purchase Type For Sale
Square Footage 1,117 sqft
Price per Sqft $554
Subdivision Chelmsford Manor
MLS® Listing ID 1010843
Bedrooms 2
Condo Fees $453/mo
Year Built 1974
Lot Size 971 Sqft
Acres 971.0
Property Sub-Type Strata
Source Victoria Real Estate Board
Property Description
Location
Province BC
Zoning Residential
Rooms
Kitchen 1.0
Extra Room 1 Main level 5 ft X 22 ft Sunroom
Extra Room 2 Main level 5 ft X 9 ft Bathroom
Extra Room 3 Main level 11 ft X 17 ft Primary Bedroom
Extra Room 4 Main level 9 ft X 13 ft Bedroom
Extra Room 5 Main level 13 ft X 13 ft Living room
Extra Room 6 Main level 7 ft X 13 ft Dining room
Interior
Heating Baseboard heaters,
Cooling None
Fireplaces Number 1
Exterior
Parking Features No
Community Features Pets Allowed With Restrictions, Family Oriented
View Y/N Yes
View City view, Mountain view
Total Parking Spaces 1
Private Pool No
Others
Ownership Strata
Acceptable Financing Monthly
Listing Terms Monthly
GET MORE INFORMATION
Real Broker







