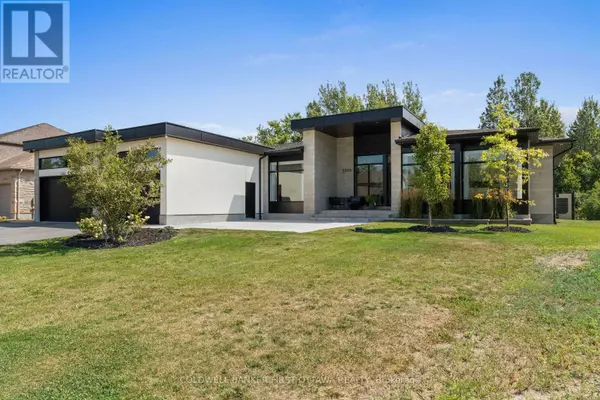4 Beds
5 Baths
3,000 SqFt
4 Beds
5 Baths
3,000 SqFt
Key Details
Property Type Single Family Home
Sub Type Freehold
Listing Status Active
Purchase Type For Sale
Square Footage 3,000 sqft
Price per Sqft $999
Subdivision 8002 - Manotick Village & Manotick Estates
MLS® Listing ID X12346194
Style Bungalow
Bedrooms 4
Half Baths 1
Property Sub-Type Freehold
Source Ottawa Real Estate Board
Property Description
Location
Province ON
Rooms
Kitchen 1.0
Extra Room 1 Basement 7.5 m X 10.72 m Recreational, Games room
Extra Room 2 Basement 6.27 m X 4.72 m Exercise room
Extra Room 3 Basement 4.75 m X 3.8 m Other
Extra Room 4 Basement 11.3 m X 10.5 m Utility room
Extra Room 5 Basement 1.75 m X 1.1 m Other
Extra Room 6 Basement 2.45 m X 4.09 m Other
Interior
Heating Forced air
Cooling Central air conditioning
Fireplaces Number 1
Exterior
Parking Features Yes
Fence Fully Fenced
Community Features Community Centre
View Y/N No
Total Parking Spaces 9
Private Pool Yes
Building
Lot Description Landscaped
Story 1
Sewer Septic System
Architectural Style Bungalow
Others
Ownership Freehold
GET MORE INFORMATION
Real Broker







