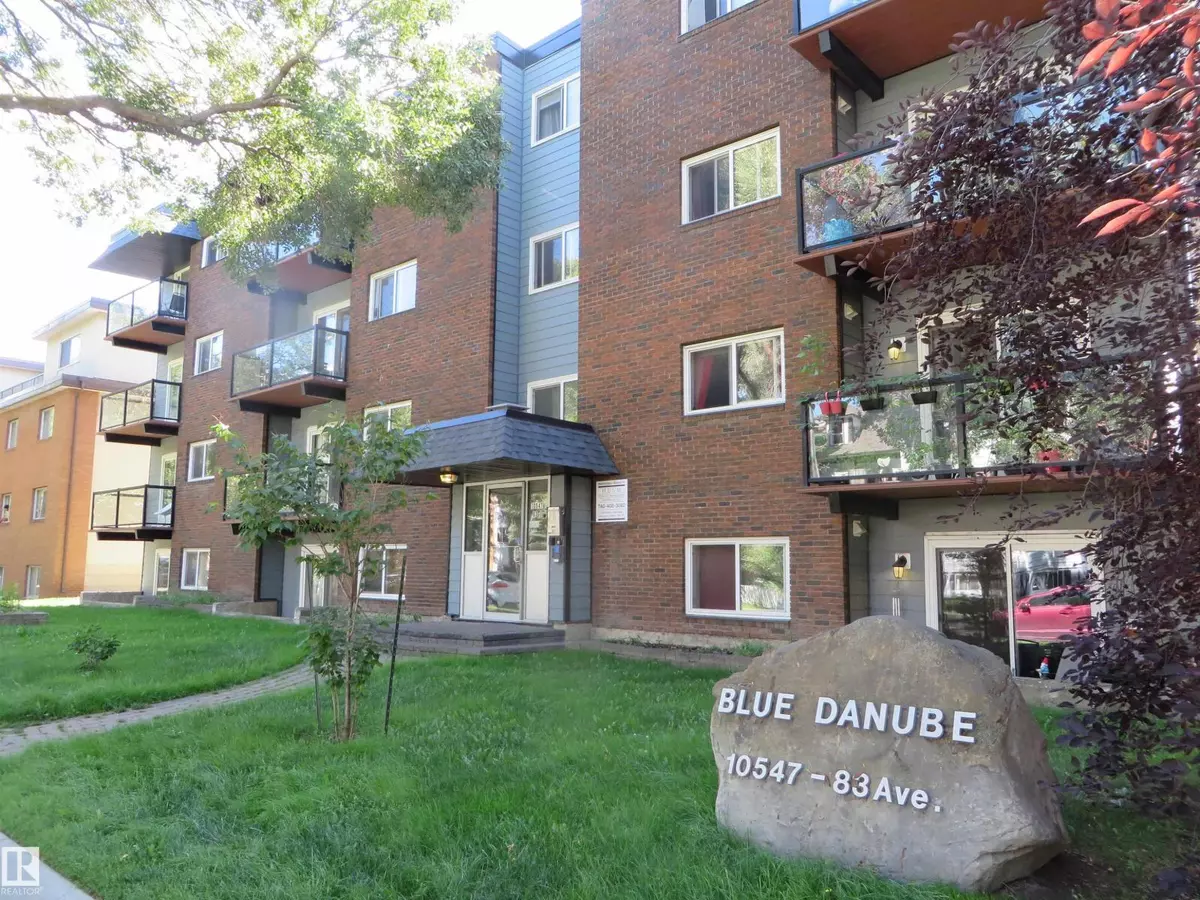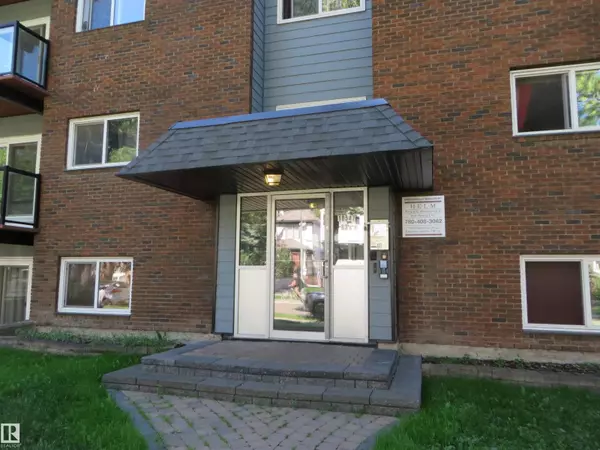
1 Bed
1 Bath
579 SqFt
1 Bed
1 Bath
579 SqFt
Key Details
Property Type Single Family Home
Sub Type Condo
Listing Status Active
Purchase Type For Sale
Square Footage 579 sqft
Price per Sqft $250
Subdivision Strathcona
MLS® Listing ID E4453161
Bedrooms 1
Condo Fees $467/mo
Year Built 1978
Lot Size 593 Sqft
Acres 0.01362292
Property Sub-Type Condo
Source REALTORS® Association of Edmonton
Property Description
Location
Province AB
Rooms
Kitchen 1.0
Extra Room 1 Main level 2.52 m X 2 m Dining room
Extra Room 2 Main level 2.39 m X 2 m Kitchen
Extra Room 3 Main level 4.07 m X 3.13 m Primary Bedroom
Extra Room 4 Main level 1.04 m X 1.32 m Laundry room
Interior
Heating Baseboard heaters
Exterior
Parking Features No
Community Features Public Swimming Pool
View Y/N No
Total Parking Spaces 1
Private Pool No
Others
Ownership Condominium/Strata
GET MORE INFORMATION

Real Broker







