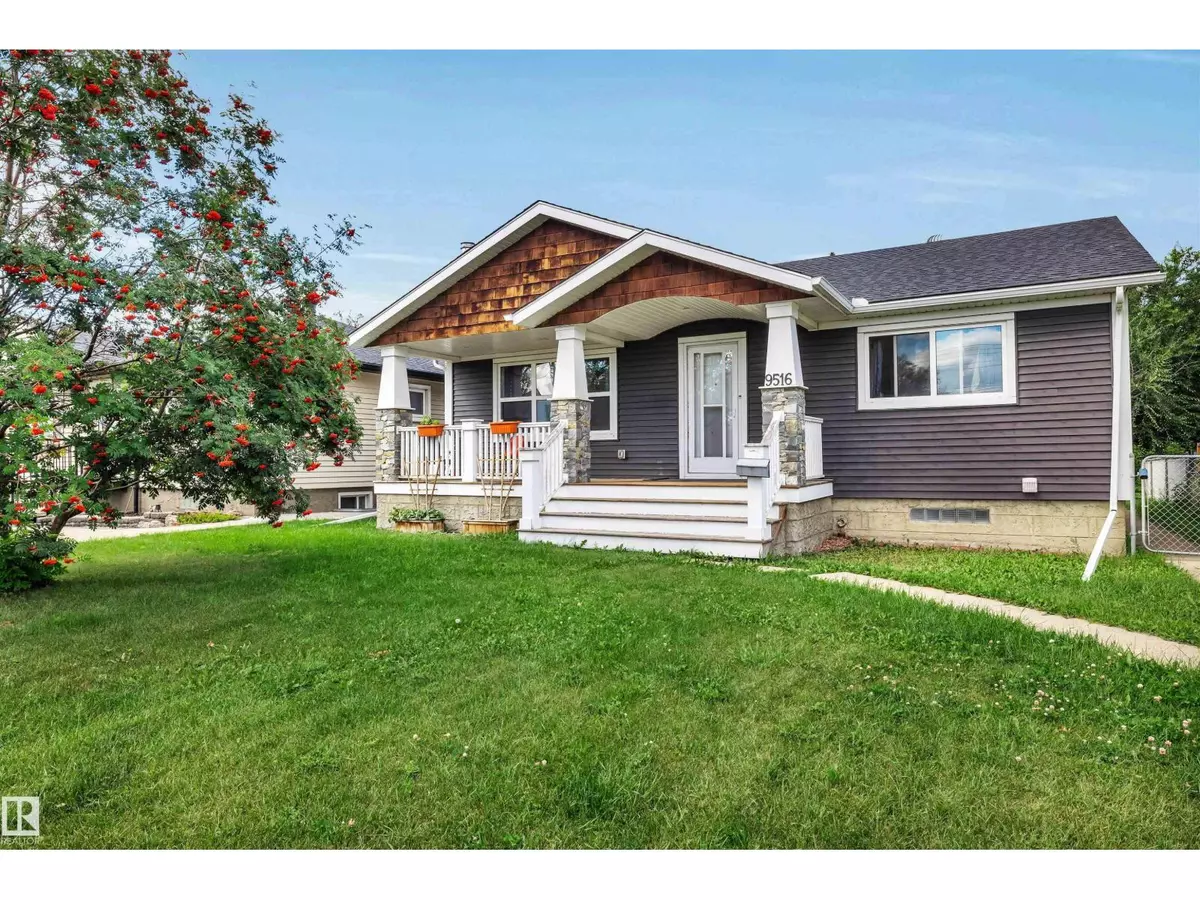
5 Beds
2 Baths
1,044 SqFt
5 Beds
2 Baths
1,044 SqFt
Key Details
Property Type Single Family Home
Sub Type Freehold
Listing Status Active
Purchase Type For Sale
Square Footage 1,044 sqft
Price per Sqft $526
Subdivision Hazeldean
MLS® Listing ID E4453446
Style Raised bungalow
Bedrooms 5
Year Built 1955
Lot Size 5,470 Sqft
Acres 0.12558636
Property Sub-Type Freehold
Source REALTORS® Association of Edmonton
Property Description
Location
Province AB
Rooms
Kitchen 1.0
Extra Room 1 Basement 11'10\" x 9' Bedroom 4
Extra Room 2 Basement 11'1\" x 13'7\" Bedroom 5
Extra Room 3 Basement 5'3\" x 8'9\" Laundry room
Extra Room 4 Basement 24'4\" x 17'5\" Recreation room
Extra Room 5 Basement 11'1\" x 13'7\" Storage
Extra Room 6 Basement 5'3\" x 3'7\" Utility room
Interior
Heating Forced air
Exterior
Parking Features Yes
Fence Fence
View Y/N No
Private Pool No
Building
Story 1
Architectural Style Raised bungalow
Others
Ownership Freehold
GET MORE INFORMATION

Real Broker







