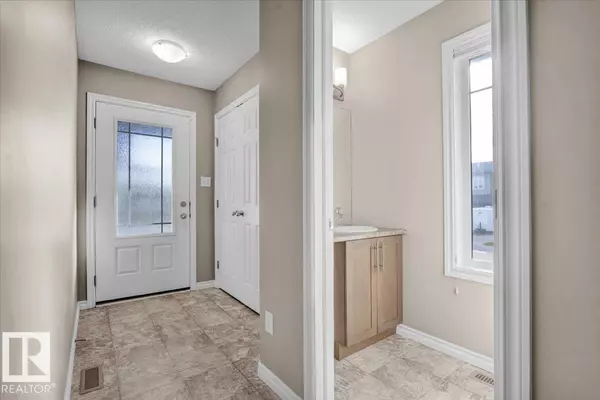
3 Beds
3 Baths
1,335 SqFt
3 Beds
3 Baths
1,335 SqFt
Key Details
Property Type Single Family Home
Sub Type Freehold
Listing Status Active
Purchase Type For Sale
Square Footage 1,335 sqft
Price per Sqft $298
Subdivision Walker
MLS® Listing ID E4453581
Bedrooms 3
Half Baths 1
Year Built 2015
Lot Size 4,154 Sqft
Acres 0.09538515
Property Sub-Type Freehold
Source REALTORS® Association of Edmonton
Property Description
Location
Province AB
Rooms
Kitchen 1.0
Extra Room 1 Main level 3.33m x 4.31m Living room
Extra Room 2 Main level 2.48m x 3.54m Dining room
Extra Room 3 Main level 2.48m x 2.85m Kitchen
Extra Room 4 Upper Level 4.19m x 4.74m Primary Bedroom
Extra Room 5 Upper Level 2.85m x 3.78m Bedroom 2
Extra Room 6 Upper Level 2.83m x 3.68m Bedroom 3
Interior
Heating Forced air
Exterior
Parking Features Yes
Fence Fence
View Y/N No
Private Pool No
Building
Story 2
Others
Ownership Freehold
GET MORE INFORMATION

Real Broker







