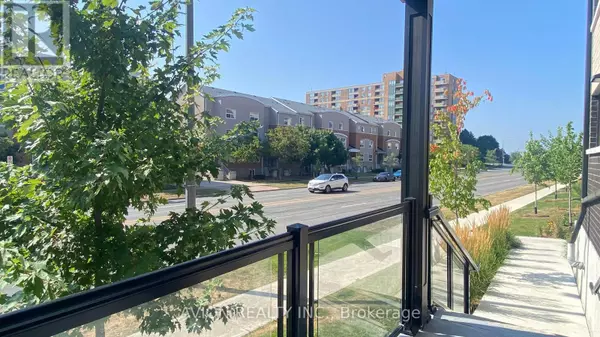2 Beds
3 Baths
1,000 SqFt
2 Beds
3 Baths
1,000 SqFt
Key Details
Property Type Condo
Sub Type Condominium/Strata
Listing Status Active
Purchase Type For Sale
Square Footage 1,000 sqft
Price per Sqft $719
Subdivision Erin Mills
MLS® Listing ID W12354036
Bedrooms 2
Half Baths 1
Condo Fees $302/mo
Property Sub-Type Condominium/Strata
Source Toronto Regional Real Estate Board
Property Description
Location
Province ON
Rooms
Kitchen 1.0
Extra Room 1 Second level 3.83 m X 2.72 m Primary Bedroom
Extra Room 2 Second level 3.29 m X 2.38 m Bedroom 2
Extra Room 3 Second level 0.95 m X 0.85 m Laundry room
Extra Room 4 Main level 5.44 m X 4 m Living room
Extra Room 5 Main level 5.44 m X 3 m Dining room
Extra Room 6 Main level 2.73 m X 5.44 m Kitchen
Interior
Heating Forced air
Cooling Central air conditioning
Flooring Laminate
Exterior
Parking Features Yes
Community Features Pet Restrictions
View Y/N Yes
View View, City view
Total Parking Spaces 1
Private Pool No
Building
Story 2
Others
Ownership Condominium/Strata
GET MORE INFORMATION
Real Broker







