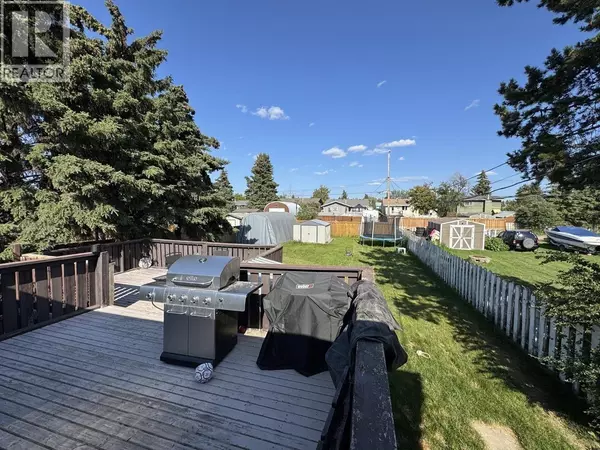
3 Beds
2 Baths
7,500 Sqft Lot
3 Beds
2 Baths
7,500 Sqft Lot
Key Details
Property Type Single Family Home
Sub Type Freehold
Listing Status Active
Purchase Type For Sale
MLS® Listing ID R3039525
Bedrooms 3
Year Built 1977
Lot Size 7,500 Sqft
Acres 7500.0
Property Sub-Type Freehold
Source BC Northern Real Estate Board
Property Description
Location
Province BC
Rooms
Kitchen 1.0
Extra Room 1 Basement 11 ft , 4 in X 9 ft , 6 in Bedroom 3
Extra Room 2 Basement 15 ft , 6 in X 21 ft Family room
Extra Room 3 Main level 15 ft , 9 in X 13 ft , 3 in Living room
Extra Room 4 Main level 7 ft , 1 in X 10 ft , 2 in Dining room
Extra Room 5 Main level 10 ft , 7 in X 9 ft , 6 in Kitchen
Extra Room 6 Main level 10 ft X 14 ft Primary Bedroom
Interior
Heating Forced air,
Exterior
Parking Features No
View Y/N No
Roof Type Conventional
Private Pool No
Building
Story 1
Others
Ownership Freehold
GET MORE INFORMATION

Real Broker







