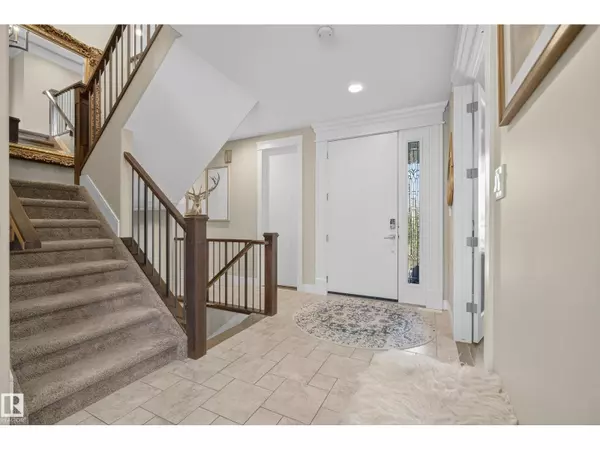5 Beds
5 Baths
3,200 SqFt
5 Beds
5 Baths
3,200 SqFt
Key Details
Property Type Single Family Home
Sub Type Freehold
Listing Status Active
Purchase Type For Sale
Square Footage 3,200 sqft
Price per Sqft $431
Subdivision Lacombe Park
MLS® Listing ID E4454370
Bedrooms 5
Half Baths 1
Year Built 2012
Property Sub-Type Freehold
Source REALTORS® Association of Edmonton
Property Description
Location
Province AB
Rooms
Kitchen 1.0
Extra Room 1 Lower level 4 m X 3.7 m Bedroom 5
Extra Room 2 Lower level 8.01 m X 4.57 m Recreation room
Extra Room 3 Lower level 3.42 m X 2.48 m Games room
Extra Room 4 Main level 5.53 m X 4.9 m Living room
Extra Room 5 Main level 4.85 m X 3.37 m Dining room
Extra Room 6 Main level 6.29 m X 4.9 m Kitchen
Interior
Heating Forced air
Cooling Central air conditioning
Fireplaces Type Insert
Exterior
Parking Features Yes
Fence Fence
View Y/N No
Private Pool No
Building
Story 2
Others
Ownership Freehold
GET MORE INFORMATION
Real Broker







