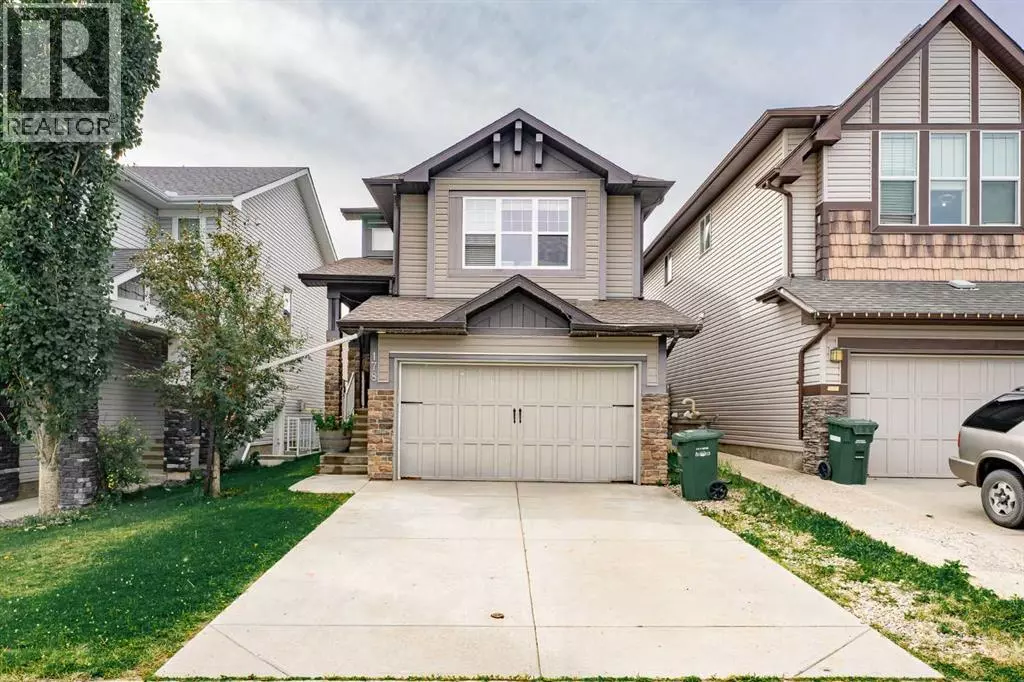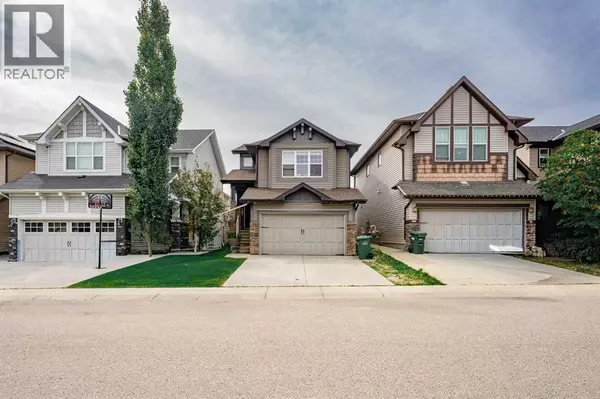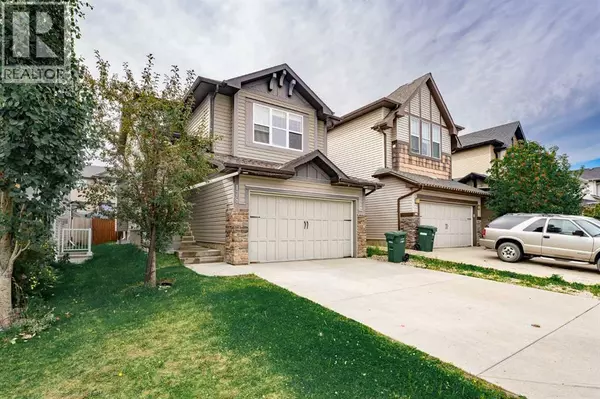4 Beds
4 Baths
1,788 SqFt
4 Beds
4 Baths
1,788 SqFt
Key Details
Property Type Single Family Home
Sub Type Freehold
Listing Status Active
Purchase Type For Sale
Square Footage 1,788 sqft
Price per Sqft $351
Subdivision Morningside
MLS® Listing ID A2250936
Bedrooms 4
Half Baths 1
Year Built 2010
Lot Size 3,541 Sqft
Acres 0.08129767
Property Sub-Type Freehold
Source Calgary Real Estate Board
Property Description
Location
Province AB
Rooms
Kitchen 2.0
Extra Room 1 Basement 9.67 Ft x 10.00 Ft Kitchen
Extra Room 2 Basement 10.08 Ft x 10.17 Ft Bedroom
Extra Room 3 Basement 10.33 Ft x 21.67 Ft Recreational, Games room
Extra Room 4 Basement 9.67 Ft x 5.08 Ft 4pc Bathroom
Extra Room 5 Main level 16.25 Ft x 16.00 Ft Kitchen
Extra Room 6 Main level 10.83 Ft x 17.83 Ft Living room
Interior
Heating Forced air
Cooling None
Flooring Carpeted, Tile
Fireplaces Number 1
Exterior
Parking Features Yes
Garage Spaces 2.0
Garage Description 2
Fence Fence
View Y/N No
Total Parking Spaces 4
Private Pool No
Building
Story 2
Others
Ownership Freehold
GET MORE INFORMATION
Real Broker







