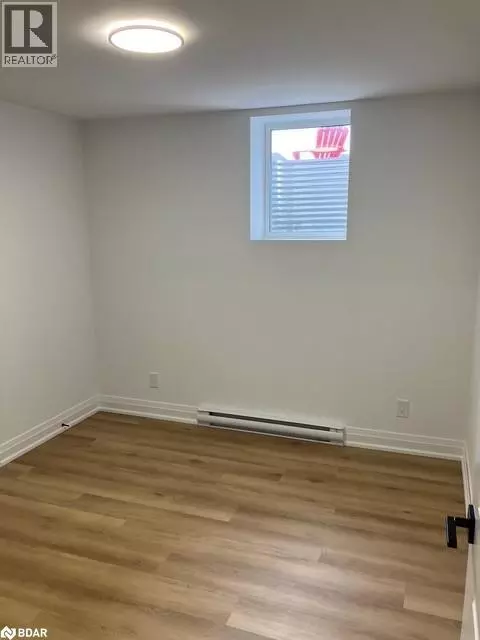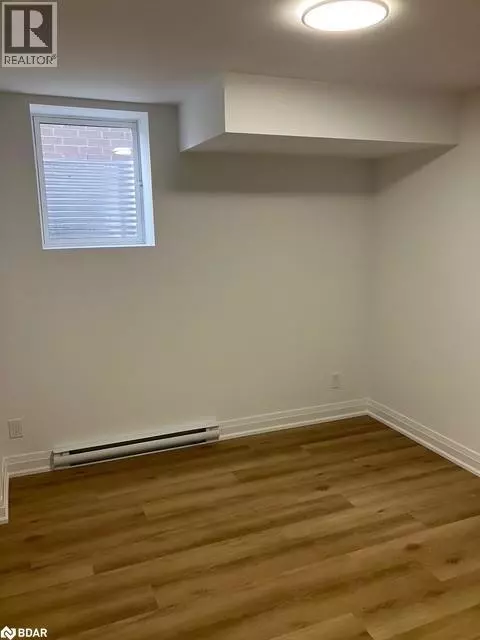
2 Beds
1 Bath
3,930 SqFt
2 Beds
1 Bath
3,930 SqFt
Key Details
Property Type Single Family Home
Sub Type Freehold
Listing Status Active
Purchase Type For Rent
Square Footage 3,930 sqft
Subdivision Es10 - Angus
MLS® Listing ID 40759251
Style 2 Level
Bedrooms 2
Year Built 2024
Property Sub-Type Freehold
Source Barrie & District Association of REALTORS® Inc.
Property Description
Location
Province ON
Rooms
Kitchen 1.0
Extra Room 1 Basement 8'3'' x 10'5'' Laundry room
Extra Room 2 Basement Measurements not available 3pc Bathroom
Extra Room 3 Basement 11'5'' x 10'2'' Bedroom
Extra Room 4 Basement 11'5'' x 10'9'' Bedroom
Extra Room 5 Basement 10'5'' x 11'5'' Den
Extra Room 6 Basement 14'2'' x 14'2'' Kitchen
Interior
Heating Baseboard heaters, , Heat Pump
Cooling Wall unit
Exterior
Parking Features No
Community Features Community Centre
View Y/N No
Total Parking Spaces 2
Private Pool No
Building
Story 2
Sewer Municipal sewage system
Architectural Style 2 Level
Others
Ownership Freehold
Acceptable Financing Monthly
Listing Terms Monthly
GET MORE INFORMATION

Real Broker







