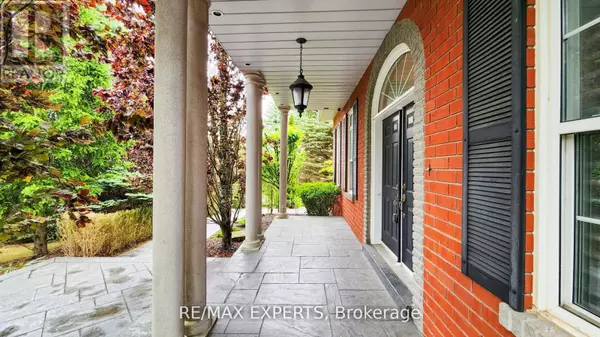
5 Beds
4 Baths
3,000 SqFt
5 Beds
4 Baths
3,000 SqFt
Key Details
Property Type Single Family Home
Sub Type Freehold
Listing Status Active
Purchase Type For Sale
Square Footage 3,000 sqft
Price per Sqft $1,190
Subdivision Kleinburg
MLS® Listing ID N12382057
Bedrooms 5
Half Baths 1
Property Sub-Type Freehold
Source Toronto Regional Real Estate Board
Property Description
Location
Province ON
Rooms
Kitchen 1.0
Extra Room 1 Second level Measurements not available Bedroom 2
Extra Room 2 Second level 4.57 m X 3.35 m Bedroom 3
Extra Room 3 Second level 4.3 m X 3.35 m Bedroom 4
Extra Room 4 Second level 4.57 m X 4.57 m Primary Bedroom
Extra Room 5 Main level 4.88 m X 4.27 m Kitchen
Extra Room 6 Main level 4.57 m X 3.66 m Eating area
Interior
Heating Forced air
Cooling Central air conditioning
Exterior
Parking Features Yes
View Y/N No
Total Parking Spaces 13
Private Pool Yes
Building
Story 2
Sewer Septic System
Others
Ownership Freehold
GET MORE INFORMATION

Real Broker







