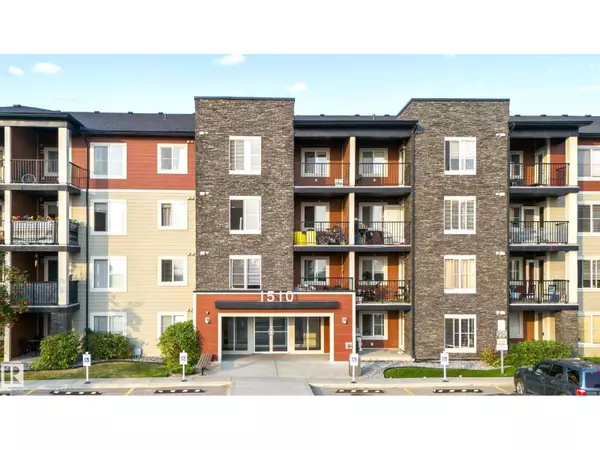
2 Beds
1 Bath
761 SqFt
2 Beds
1 Bath
761 SqFt
Key Details
Property Type Single Family Home
Sub Type Condo
Listing Status Active
Purchase Type For Sale
Square Footage 761 sqft
Price per Sqft $275
Subdivision Walker
MLS® Listing ID E4456547
Bedrooms 2
Condo Fees $402/mo
Year Built 2016
Lot Size 784 Sqft
Acres 0.018013982
Property Sub-Type Condo
Source REALTORS® Association of Edmonton
Property Description
Location
Province AB
Rooms
Kitchen 1.0
Extra Room 1 Above Measurements not available Living room
Extra Room 2 Above Measurements not available Dining room
Extra Room 3 Above Measurements not available Kitchen
Extra Room 4 Above Measurements not available Primary Bedroom
Extra Room 5 Above Measurements not available Bedroom 2
Interior
Heating Baseboard heaters
Exterior
Parking Features Yes
View Y/N No
Private Pool No
Others
Ownership Condominium/Strata
GET MORE INFORMATION

Real Broker







