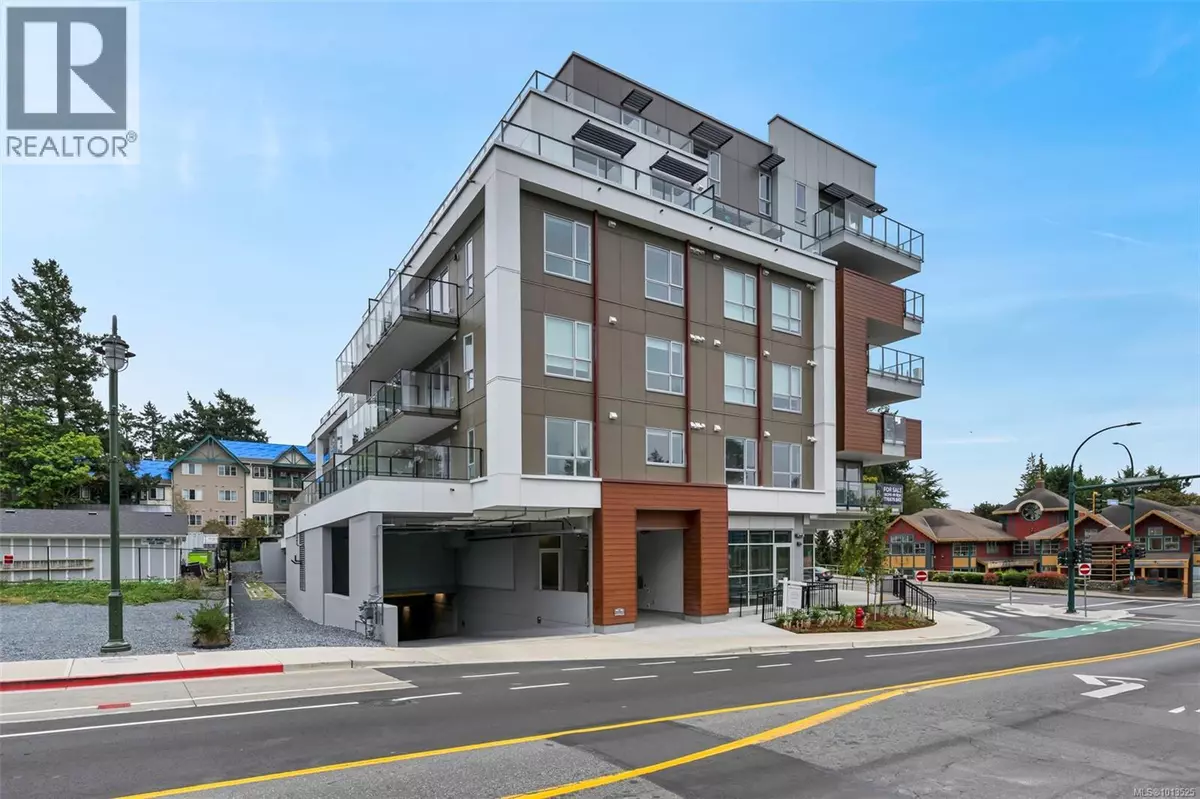
2 Beds
2 Baths
1,010 SqFt
2 Beds
2 Baths
1,010 SqFt
Key Details
Property Type Single Family Home
Sub Type Condo
Listing Status Active
Purchase Type For Sale
Square Footage 1,010 sqft
Price per Sqft $742
Subdivision View Royal
MLS® Listing ID 1013525
Bedrooms 2
Condo Fees $290/mo
Year Built 2025
Lot Size 860 Sqft
Acres 860.0
Property Sub-Type Condo
Source Victoria Real Estate Board
Property Description
Location
Province BC
Zoning Multi-Family
Rooms
Kitchen 1.0
Extra Room 1 Main level 8 ft X 9 ft Bedroom
Extra Room 2 Main level 4-Piece Bathroom
Extra Room 3 Main level 4-Piece Ensuite
Extra Room 4 Main level 10 ft X 11 ft Primary Bedroom
Extra Room 5 Main level 6 ft X 7 ft Den
Extra Room 6 Main level 9 ft X 14 ft Kitchen
Interior
Heating Forced air
Cooling Air Conditioned
Exterior
Parking Features Yes
Community Features Pets Allowed With Restrictions, Family Oriented
View Y/N Yes
View City view, Mountain view, Ocean view
Total Parking Spaces 2
Private Pool No
Others
Ownership Strata
Acceptable Financing Monthly
Listing Terms Monthly
Virtual Tour https://my.matterport.com/show/?m=3DiSK1LrACg
GET MORE INFORMATION

Real Broker







