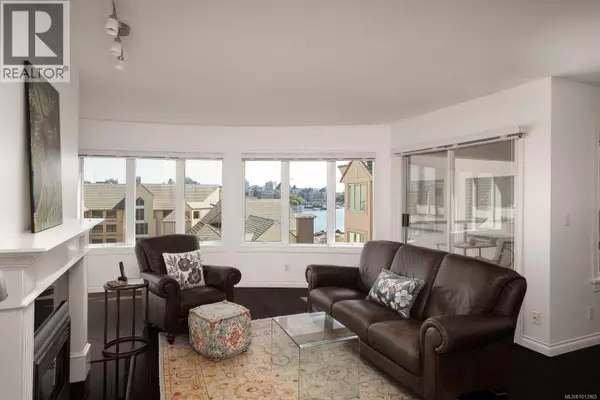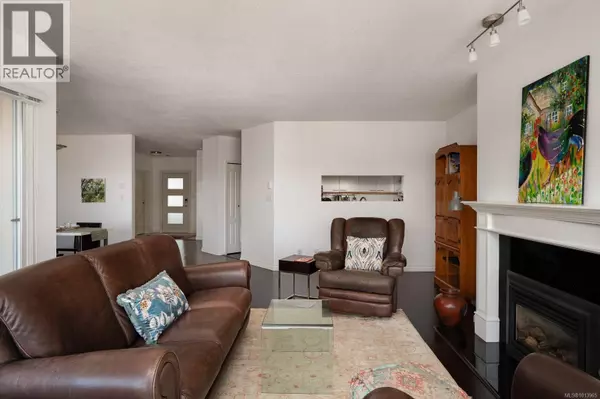
2 Beds
2 Baths
1,515 SqFt
2 Beds
2 Baths
1,515 SqFt
Key Details
Property Type Other Types
Sub Type Condo
Listing Status Active
Purchase Type For Sale
Square Footage 1,515 sqft
Price per Sqft $627
Subdivision Songhees Point
MLS® Listing ID 1013965
Bedrooms 2
Condo Fees $856/mo
Year Built 1989
Lot Size 1,448 Sqft
Acres 1448.0
Property Sub-Type Condo
Source Victoria Real Estate Board
Property Description
Location
Province BC
Zoning Multi-Family
Rooms
Kitchen 1.0
Extra Room 1 Main level 6'0 x 5'9 Laundry room
Extra Room 2 Main level 4-Piece Ensuite
Extra Room 3 Main level 15'1 x 10'10 Bedroom
Extra Room 4 Main level 3-Piece Bathroom
Extra Room 5 Main level 13'2 x 20'6 Primary Bedroom
Extra Room 6 Main level 15'1 x 8'1 Kitchen
Interior
Heating Baseboard heaters,
Cooling None
Fireplaces Number 1
Exterior
Parking Features Yes
Community Features Pets Allowed With Restrictions, Family Oriented
View Y/N Yes
View City view, Ocean view
Total Parking Spaces 1
Private Pool No
Others
Ownership Strata
Acceptable Financing Monthly
Listing Terms Monthly
Virtual Tour https://50-songhees-rd---618.sarahbinab.com/
GET MORE INFORMATION

Real Broker







