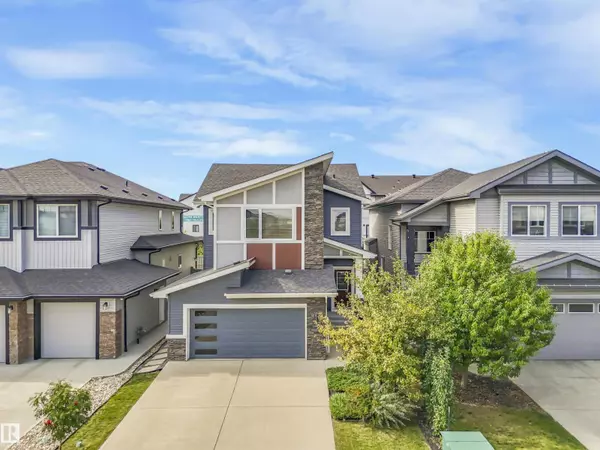
3 Beds
3 Baths
2,268 SqFt
3 Beds
3 Baths
2,268 SqFt
Key Details
Property Type Single Family Home
Sub Type Freehold
Listing Status Active
Purchase Type For Sale
Square Footage 2,268 sqft
Price per Sqft $281
Subdivision Chappelle Area
MLS® Listing ID E4458092
Bedrooms 3
Half Baths 1
Year Built 2015
Lot Size 4,157 Sqft
Acres 0.095454335
Property Sub-Type Freehold
Source REALTORS® Association of Edmonton
Property Description
Location
Province AB
Rooms
Kitchen 1.0
Extra Room 1 Main level 4.58 m X 8.93 m Living room
Extra Room 2 Main level 3.64 m X 3.47 m Dining room
Extra Room 3 Main level 3.64 m X 5.66 m Kitchen
Extra Room 4 Main level 3.6 m X 3.02 m Sunroom
Extra Room 5 Upper Level 4.55 m X 5.91 m Family room
Extra Room 6 Upper Level 3.75 m X 7 m Primary Bedroom
Interior
Heating Forced air
Cooling Central air conditioning
Fireplaces Type Unknown
Exterior
Parking Features Yes
Fence Fence
View Y/N No
Total Parking Spaces 5
Private Pool No
Building
Story 2
Others
Ownership Freehold
Virtual Tour https://youriguide.com/4162_charles_way_sw_edmonton_ab/
GET MORE INFORMATION

Real Broker







