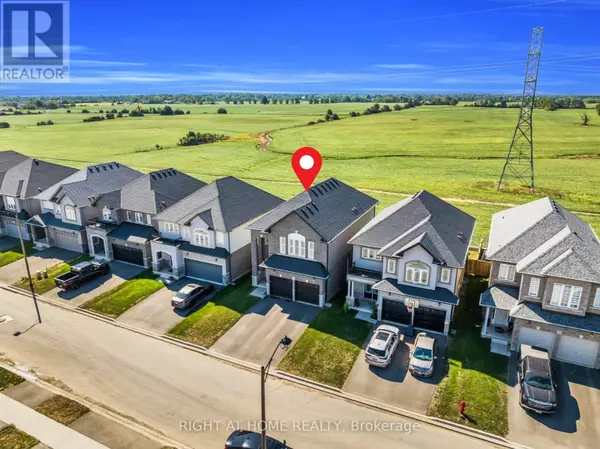
5 Beds
4 Baths
2,000 SqFt
5 Beds
4 Baths
2,000 SqFt
Key Details
Property Type Single Family Home
Sub Type Freehold
Listing Status Active
Purchase Type For Sale
Square Footage 2,000 sqft
Price per Sqft $549
Subdivision Rural Glanbrook
MLS® Listing ID X12410644
Bedrooms 5
Half Baths 1
Property Sub-Type Freehold
Source Toronto Regional Real Estate Board
Property Description
Location
Province ON
Rooms
Kitchen 1.0
Extra Room 1 Second level Measurements not available Den
Extra Room 2 Second level Measurements not available Bathroom
Extra Room 3 Second level Measurements not available Primary Bedroom
Extra Room 4 Second level Measurements not available Primary Bedroom
Extra Room 5 Second level Measurements not available Bedroom 3
Extra Room 6 Second level Measurements not available Bedroom 4
Interior
Heating Forced air
Cooling Central air conditioning
Exterior
Parking Features Yes
View Y/N No
Total Parking Spaces 6
Private Pool No
Building
Story 2
Sewer Sanitary sewer
Others
Ownership Freehold
GET MORE INFORMATION

Real Broker







