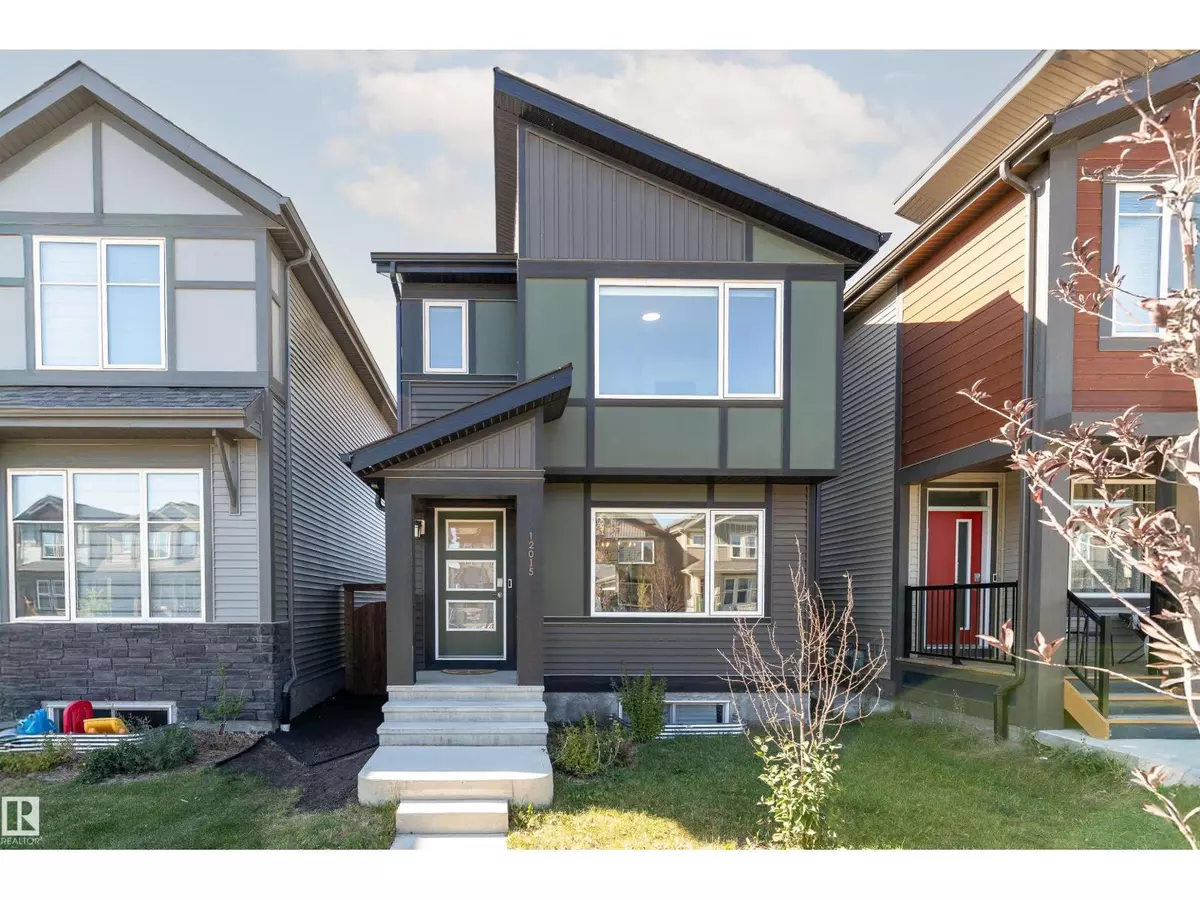
3 Beds
3 Baths
1,265 SqFt
3 Beds
3 Baths
1,265 SqFt
Key Details
Property Type Single Family Home
Sub Type Freehold
Listing Status Active
Purchase Type For Sale
Square Footage 1,265 sqft
Price per Sqft $363
Subdivision Desrochers Area
MLS® Listing ID E4458312
Bedrooms 3
Half Baths 1
Year Built 2023
Lot Size 2,672 Sqft
Acres 0.06134144
Property Sub-Type Freehold
Source REALTORS® Association of Edmonton
Property Description
Location
Province AB
Rooms
Kitchen 1.0
Extra Room 1 Main level Measurements not available Living room
Extra Room 2 Main level Measurements not available Dining room
Extra Room 3 Main level Measurements not available Kitchen
Extra Room 4 Upper Level Measurements not available Primary Bedroom
Extra Room 5 Upper Level Measurements not available Bedroom 2
Extra Room 6 Upper Level Measurements not available Bedroom 3
Interior
Heating Forced air
Exterior
Parking Features Yes
Fence Fence
View Y/N No
Private Pool No
Building
Story 2
Others
Ownership Freehold
Virtual Tour https://my.matterport.com/show/?m=YyJhE2RjhuV
GET MORE INFORMATION

Real Broker







