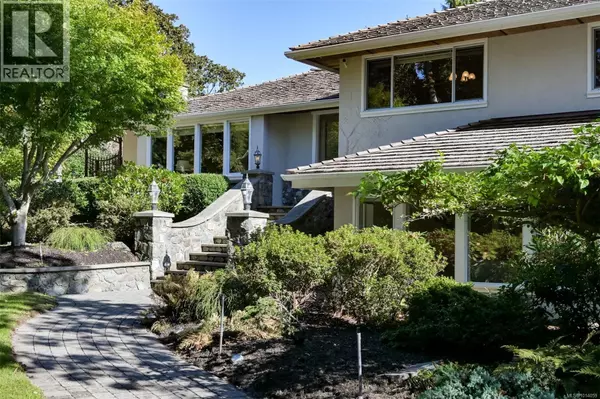
5 Beds
4 Baths
3,208 SqFt
5 Beds
4 Baths
3,208 SqFt
Key Details
Property Type Single Family Home
Sub Type Freehold
Listing Status Active
Purchase Type For Sale
Square Footage 3,208 sqft
Price per Sqft $710
Subdivision Ten Mile Point
MLS® Listing ID 1014059
Style Other
Bedrooms 5
Year Built 1961
Lot Size 0.500 Acres
Acres 0.5
Property Sub-Type Freehold
Source Victoria Real Estate Board
Property Description
Location
Province BC
Zoning Residential
Rooms
Kitchen 1.0
Extra Room 1 Lower level 10'3 x 9'7 Storage
Extra Room 2 Lower level 11'2 x 9'5 Laundry room
Extra Room 3 Lower level Measurements not available x 19 ft Family room
Extra Room 4 Lower level 3-Piece Bathroom
Extra Room 5 Lower level 9'7 x 11'0 Bedroom
Extra Room 6 Main level 10'7 x 9'8 Bedroom
Interior
Heating Baseboard heaters,
Cooling None
Fireplaces Number 2
Exterior
Parking Features Yes
View Y/N No
Total Parking Spaces 2
Private Pool No
Building
Architectural Style Other
Others
Ownership Freehold
GET MORE INFORMATION

Real Broker







