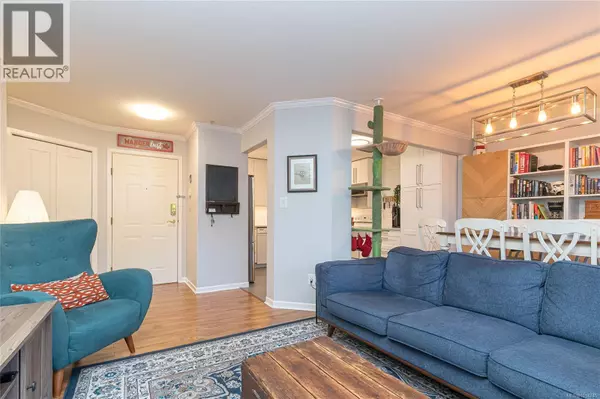
2 Beds
2 Baths
1,141 SqFt
2 Beds
2 Baths
1,141 SqFt
Key Details
Property Type Other Types
Sub Type Condo
Listing Status Active
Purchase Type For Sale
Square Footage 1,141 sqft
Price per Sqft $631
Subdivision The Peninsula
MLS® Listing ID 1014745
Bedrooms 2
Condo Fees $575/mo
Year Built 1997
Lot Size 1,141 Sqft
Acres 1141.0
Property Sub-Type Condo
Source Victoria Real Estate Board
Property Description
Location
Province BC
Zoning Multi-Family
Rooms
Kitchen 1.0
Extra Room 1 Main level 12' x 6' Patio
Extra Room 2 Main level 10' x 16' Dining room
Extra Room 3 Main level 4-Piece Ensuite
Extra Room 4 Main level 9' x 12' Bedroom
Extra Room 5 Main level 4-Piece Bathroom
Extra Room 6 Main level 19' x 11' Primary Bedroom
Interior
Heating Baseboard heaters, ,
Cooling None
Fireplaces Number 1
Exterior
Parking Features Yes
Community Features Pets Allowed, Family Oriented
View Y/N No
Total Parking Spaces 1
Private Pool No
Others
Ownership Strata
Acceptable Financing Monthly
Listing Terms Monthly
Virtual Tour https://youtu.be/PZVw-2VO-YM
GET MORE INFORMATION

Real Broker







