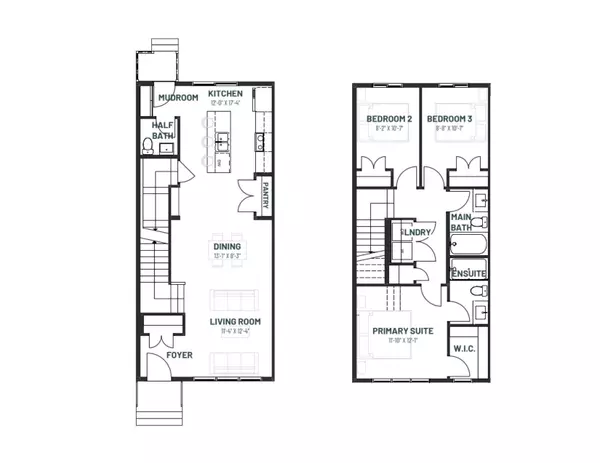
3 Beds
2.5 Baths
1,353 SqFt
3 Beds
2.5 Baths
1,353 SqFt
Key Details
Property Type Single Family Home
Sub Type Duplex
Listing Status Active
Purchase Type For Sale
Square Footage 1,353 sqft
Price per Sqft $369
MLS® Listing ID E4459070
Bedrooms 3
Full Baths 2
Half Baths 1
HOA Fees $200
Year Built 2025
Lot Size 2,589 Sqft
Acres 0.059451446
Property Sub-Type Duplex
Property Description
Location
Province AB
Zoning Zone 56
Rooms
Basement Full, Unfinished
Separate Den/Office false
Interior
Interior Features ensuite bathroom
Heating Forced Air-1, Natural Gas
Flooring Carpet, Vinyl Plank
Fireplaces Type See Remarks
Fireplace true
Appliance Dishwasher-Built-In, Microwave Hood Fan, Refrigerator, Stove-Electric
Exterior
Exterior Feature Back Lane, Flat Site, Playground Nearby, Schools, Shopping Nearby
Community Features Ceiling 9 ft., Detectors Smoke, Hot Water Natural Gas, Smart/Program. Thermostat, Vinyl Windows, HRV System
Roof Type Asphalt Shingles
Garage true
Building
Story 2
Foundation Concrete Perimeter
Architectural Style 2 Storey
Others
Tax ID 0040123838
Ownership Private

GET MORE INFORMATION

Real Broker





