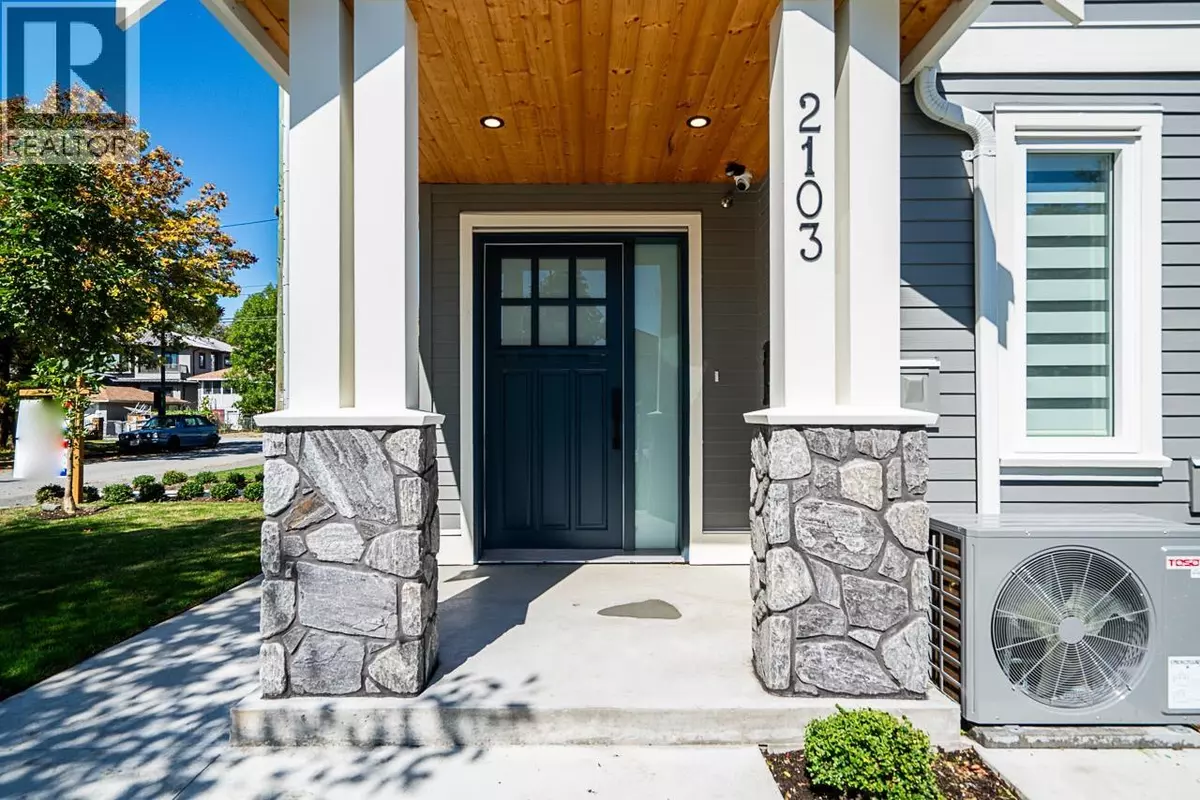REQUEST A TOUR If you would like to see this home without being there in person, select the "Virtual Tour" option and your agent will contact you to discuss available opportunities.
In-PersonVirtual Tour

$ 1,198,000
Est. payment | /mo
3 Beds
3 Baths
1,218 SqFt
$ 1,198,000
Est. payment | /mo
3 Beds
3 Baths
1,218 SqFt
Open House
Sat Oct 18, 2:00pm - 4:00pm
Sun Oct 19, 2:00pm - 4:00pm
Key Details
Property Type Single Family Home
Sub Type Strata
Listing Status Active
Purchase Type For Sale
Square Footage 1,218 sqft
Price per Sqft $983
MLS® Listing ID R3051915
Bedrooms 3
Year Built 2025
Property Sub-Type Strata
Source Greater Vancouver REALTORS®
Property Description
Welcome to this brand new front unit triplex in the heart of Kensington-Cedar Cottage! Thoughtfully designed across three levels, this home offers a bright and functional layout perfect for modern living. Enjoy a charming front veranda that welcomes you into the open-concept main floor featuring a spacious living/dining area, designer kitchen with Fisher & Paykel appliance package, farmhouse sink, and a convenient powder room. Upstairs offers two well-sized bedrooms, a full bathroom, and a versatile office nook. The top floor includes a cozy primary bedroom with ensuite bath, Romeo & Juliet balcony, and large storage space. Quality finishes throughout: A/C, radiant in-floor heating, HRV system, EV-ready carport, plus built-in alarm & security camera system. Backed by 2-5-10 New Home Warranty. A perfect blend of comfort, style, and location-don´t miss this one! OPEN HOUSE: OCT. 18TH & 19TH (SAT/SUN), 2-4PM (id:24570)
Location
Province BC
Rooms
Kitchen 0.0
Interior
Heating , Heat Pump, Radiant heat
Cooling Air Conditioned
Exterior
Parking Features Yes
View Y/N No
Total Parking Spaces 1
Private Pool No
Building
Lot Description Garden Area
Others
Ownership Strata
Virtual Tour https://youtu.be/wUrn2Y7uSF8
GET MORE INFORMATION

Franco Maione
Real Broker







