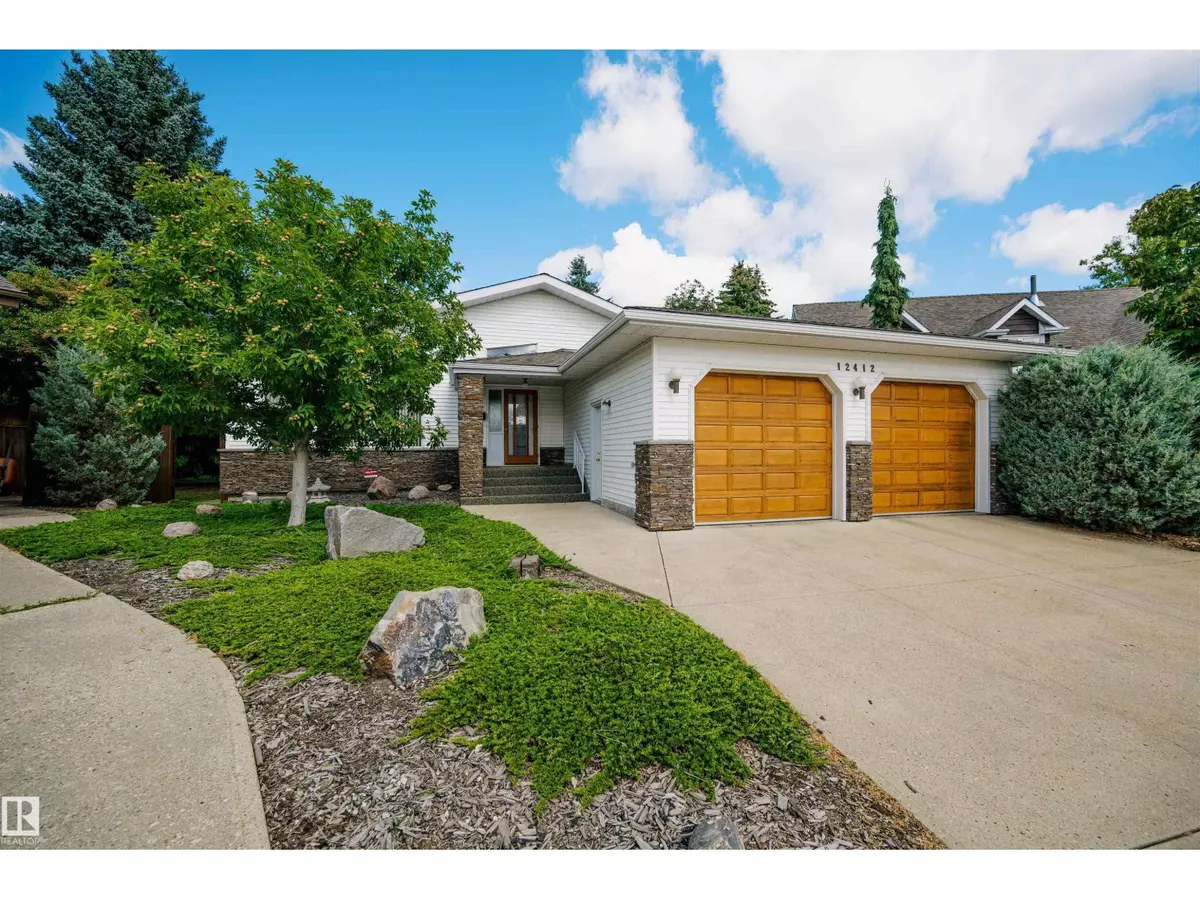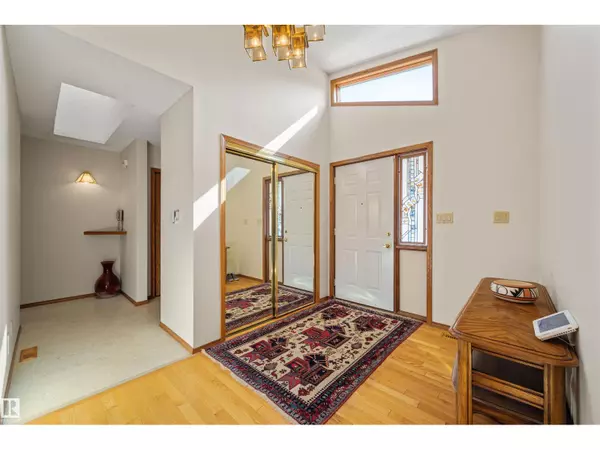
4 Beds
4 Baths
2,600 SqFt
4 Beds
4 Baths
2,600 SqFt
Key Details
Property Type Single Family Home
Sub Type Freehold
Listing Status Active
Purchase Type For Sale
Square Footage 2,600 sqft
Price per Sqft $346
Subdivision Blue Quill Estates
MLS® Listing ID E4459368
Style Bungalow
Bedrooms 4
Half Baths 1
Year Built 1987
Lot Size 0.262 Acres
Acres 0.26199102
Property Sub-Type Freehold
Source REALTORS® Association of Edmonton
Property Description
Location
Province AB
Rooms
Kitchen 1.0
Extra Room 1 Basement 5.81 m X 4.06 m Bedroom 4
Extra Room 2 Basement 5.81 m X 4.06 m Bonus Room
Extra Room 3 Basement 12.76 m X 13.02 m Recreation room
Extra Room 4 Basement 3.01 m X 2.21 m Storage
Extra Room 5 Basement 3.71 m X 4.48 m Storage
Extra Room 6 Main level 5.94 m X 4.65 m Living room
Interior
Heating Forced air
Cooling Central air conditioning
Fireplaces Type Unknown
Exterior
Parking Features Yes
Fence Fence
View Y/N No
Total Parking Spaces 4
Private Pool No
Building
Story 1
Architectural Style Bungalow
Others
Ownership Freehold
Virtual Tour https://youriguide.com/12412_28_ave_nw_edmonton_ab/
GET MORE INFORMATION

Real Broker







