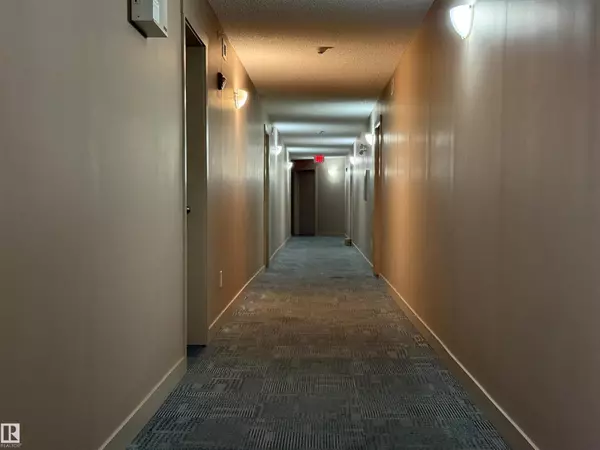REQUEST A TOUR If you would like to see this home without being there in person, select the "Virtual Tour" option and your agent will contact you to discuss available opportunities.
In-PersonVirtual Tour

$ 169,900
Est. payment | /mo
2 Beds
1 Bath
775 SqFt
$ 169,900
Est. payment | /mo
2 Beds
1 Bath
775 SqFt
Key Details
Property Type Single Family Home
Sub Type Condo
Listing Status Active
Purchase Type For Sale
Square Footage 775 sqft
Price per Sqft $219
Subdivision Mcconachie Area
MLS® Listing ID E4459554
Bedrooms 2
Condo Fees $404/mo
Year Built 2014
Lot Size 744 Sqft
Acres 0.017089808
Property Sub-Type Condo
Source REALTORS® Association of Edmonton
Property Description
Charming 2-Bedroom Condo in McConachie in Edmonton. Welcome to this bright and modern 2-bedroom, west-facing condo located in this quiet, family-friendly neighbourhood in North East Edmonton. Perfectly positioned near schools, parks, and public transit, this home offers both comfort and convenience for first-time buyers, downsizers, or savvy investors. Step inside to find an open-concept layout featuring granite countertops, stainless steel appliances, and in-suite laundry. Large west-facing windows fill the suite with natural light, creating a warm and inviting atmosphere all year round. A nice size deck to watch the summer sunsets. Enjoy the convenience of an energized parking stall and quick access to local amenities, shopping, and major commuter routes—all while living in a peaceful residential setting. (id:24570)
Location
Province AB
Rooms
Kitchen 1.0
Extra Room 1 Main level 13.7 m X 18.6 m Living room
Extra Room 2 Main level 7.08 m X 7.87 m Kitchen
Extra Room 3 Main level 8.99 m X 13.8 m Primary Bedroom
Extra Room 4 Main level 8.99 m X 10.2 m Bedroom 2
Interior
Heating Hot water radiator heat
Exterior
Parking Features No
View Y/N No
Total Parking Spaces 1
Private Pool No
Others
Ownership Condominium/Strata
GET MORE INFORMATION

Franco Maione
Real Broker







