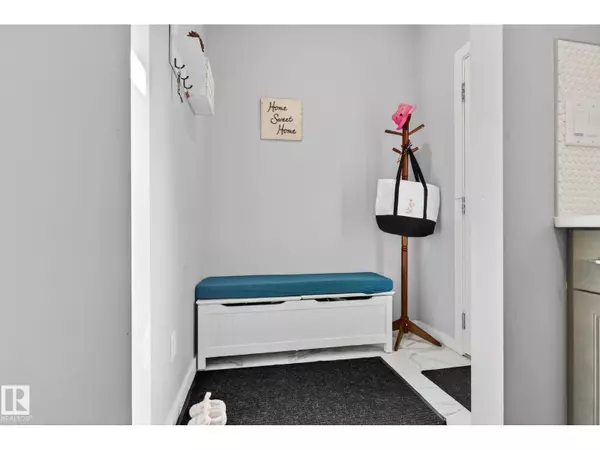
4 Beds
4 Baths
1,808 SqFt
4 Beds
4 Baths
1,808 SqFt
Key Details
Property Type Single Family Home
Sub Type Freehold
Listing Status Active
Purchase Type For Sale
Square Footage 1,808 sqft
Price per Sqft $287
Subdivision Laurel
MLS® Listing ID E4459548
Bedrooms 4
Year Built 2017
Lot Size 3,182 Sqft
Acres 0.07306659
Property Sub-Type Freehold
Source REALTORS® Association of Edmonton
Property Description
Location
Province AB
Rooms
Kitchen 1.0
Extra Room 1 Main level 11'10\" x 14'9 Living room
Extra Room 2 Main level 7'2\" x 12'1 Dining room
Extra Room 3 Main level 13'2\" x 11'9 Kitchen
Extra Room 4 Main level 8'11\" x 12'9 Bedroom 4
Extra Room 5 Upper Level 12'9\" x 12'11 Primary Bedroom
Extra Room 6 Upper Level 9'2\" x 12'3 Bedroom 2
Interior
Heating Forced air
Exterior
Parking Features Yes
Fence Fence
Community Features Public Swimming Pool
View Y/N No
Private Pool No
Building
Story 2
Others
Ownership Freehold
GET MORE INFORMATION

Real Broker







