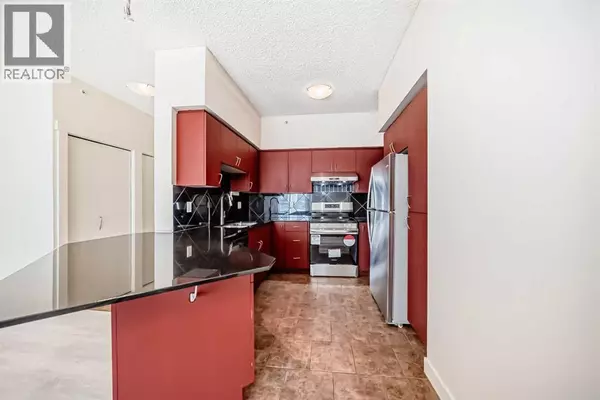
2 Beds
2 Baths
979 SqFt
2 Beds
2 Baths
979 SqFt
Key Details
Property Type Single Family Home
Sub Type Condo
Listing Status Active
Purchase Type For Sale
Square Footage 979 sqft
Price per Sqft $388
Subdivision Haysboro
MLS® Listing ID A2260207
Bedrooms 2
Condo Fees $582/mo
Year Built 2008
Property Sub-Type Condo
Source Calgary Real Estate Board
Property Description
Location
Province AB
Rooms
Kitchen 1.0
Extra Room 1 Main level 11.25 Ft x 8.67 Ft Dining room
Extra Room 2 Main level 11.25 Ft x 11.33 Ft Living room
Extra Room 3 Main level 12.08 Ft x 9.42 Ft Kitchen
Extra Room 4 Main level Measurements not available 4pc Bathroom
Extra Room 5 Main level 10.25 Ft x 11.17 Ft Bedroom
Extra Room 6 Main level 11.92 Ft x 10.42 Ft Primary Bedroom
Interior
Heating Hot Water,
Cooling None
Flooring Carpeted, Ceramic Tile, Vinyl
Exterior
Parking Features Yes
Community Features Pets Allowed With Restrictions
View Y/N No
Total Parking Spaces 1
Private Pool No
Building
Story 21
Others
Ownership Condominium/Strata
GET MORE INFORMATION

Real Broker







