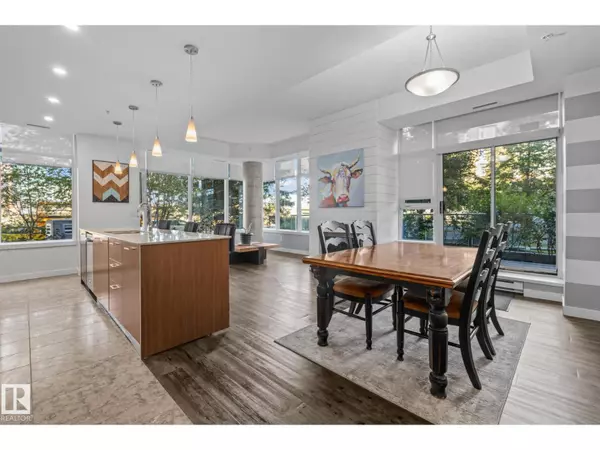
2 Beds
2 Baths
1,078 SqFt
2 Beds
2 Baths
1,078 SqFt
Key Details
Property Type Condo
Sub Type Condominium/Strata
Listing Status Active
Purchase Type For Sale
Square Footage 1,078 sqft
Price per Sqft $333
Subdivision Ermineskin
MLS® Listing ID E4459803
Bedrooms 2
Condo Fees $983/mo
Year Built 2008
Lot Size 967 Sqft
Acres 0.02220736
Property Sub-Type Condominium/Strata
Source REALTORS® Association of Edmonton
Property Description
Location
Province AB
Rooms
Kitchen 1.0
Extra Room 1 Main level 15'11\" x 13' Living room
Extra Room 2 Main level 9'2\" x 14' Dining room
Extra Room 3 Main level 14'1\" x 9'3\" Kitchen
Extra Room 4 Main level 12'1\" x 14'7\" Primary Bedroom
Extra Room 5 Main level 10'10\" x 12'9 Bedroom 2
Interior
Heating Heat Pump
Exterior
Parking Features Yes
View Y/N No
Private Pool No
Others
Ownership Condominium/Strata
Virtual Tour https://youriguide.com/106_2504_109_st_nw_edmonton_ab/
GET MORE INFORMATION

Real Broker







