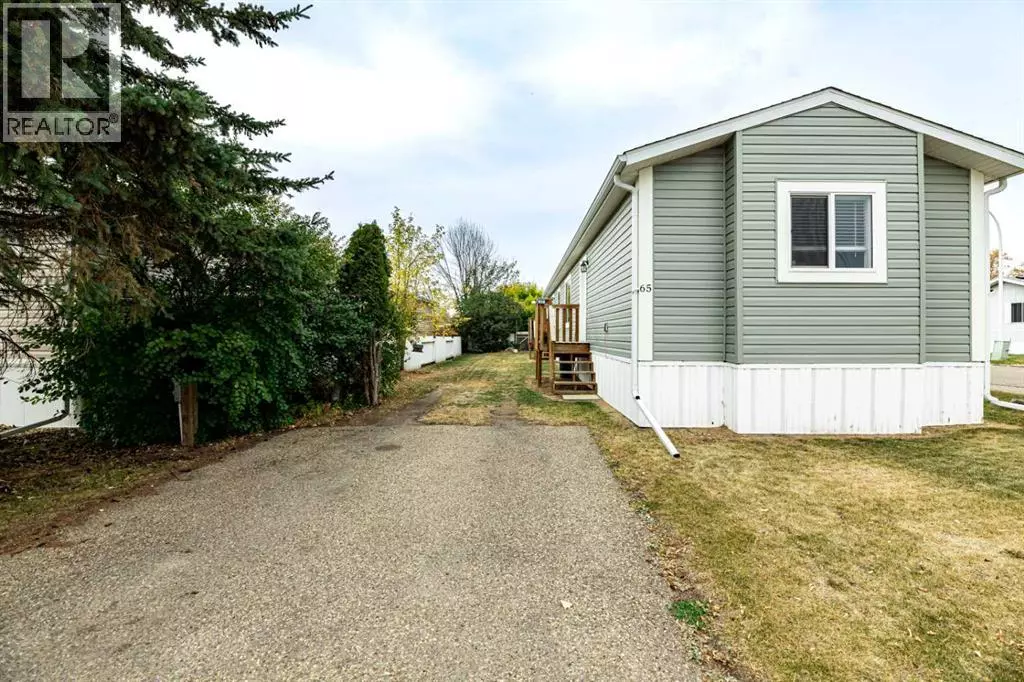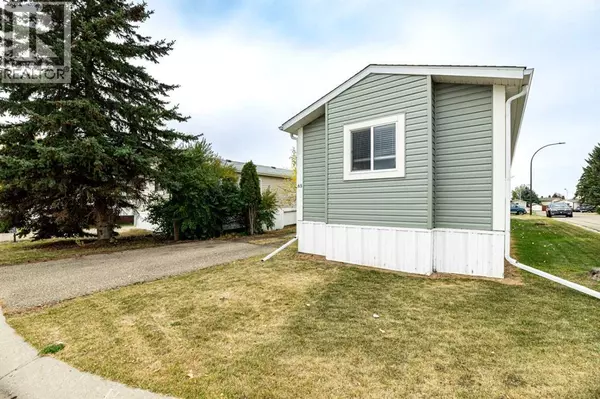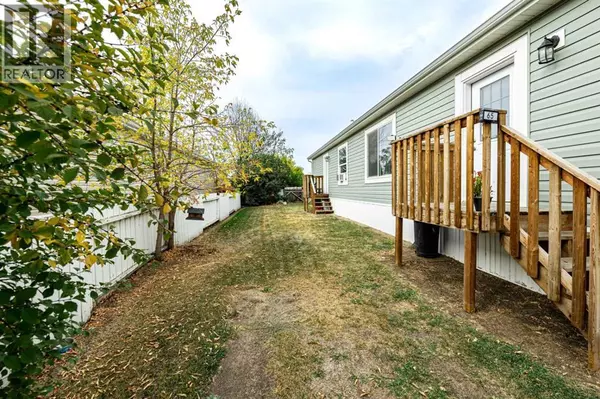
3 Beds
2 Baths
1,101 SqFt
3 Beds
2 Baths
1,101 SqFt
Key Details
Property Type Single Family Home
Listing Status Active
Purchase Type For Sale
Square Footage 1,101 sqft
Price per Sqft $236
Subdivision Broadway Village Mobile Home Park
MLS® Listing ID A2261091
Style Mobile Home
Bedrooms 3
Year Built 2022
Source Central Alberta REALTORS® Association
Property Description
Location
Province AB
Rooms
Kitchen 1.0
Extra Room 1 Main level 8.50 Ft x 5.08 Ft 4pc Bathroom
Extra Room 2 Main level 8.50 Ft x 5.08 Ft 4pc Bathroom
Extra Room 3 Main level 8.58 Ft x 8.67 Ft Bedroom
Extra Room 4 Main level 14.92 Ft x 10.17 Ft Bedroom
Extra Room 5 Main level 6.00 Ft x 9.42 Ft Dining room
Extra Room 6 Main level 6.00 Ft x 7.33 Ft Foyer
Interior
Heating Forced air,
Cooling None
Flooring Carpeted, Linoleum
Exterior
Parking Features No
Fence Partially fenced
Community Features Pets Allowed, Pets Allowed With Restrictions
View Y/N No
Total Parking Spaces 2
Private Pool No
Building
Story 1
Architectural Style Mobile Home
GET MORE INFORMATION

Real Broker







