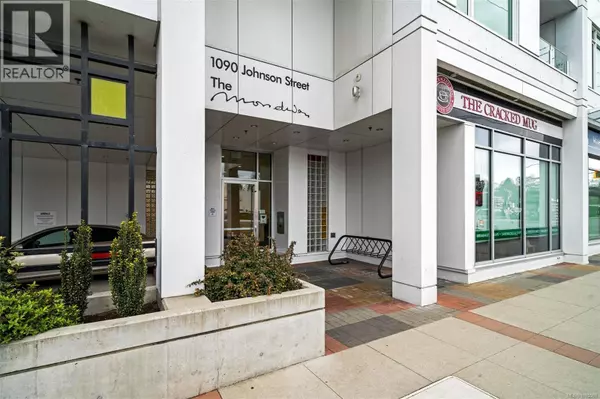
2 Beds
2 Baths
887 SqFt
2 Beds
2 Baths
887 SqFt
Key Details
Property Type Other Types
Sub Type Condo
Listing Status Active
Purchase Type For Sale
Square Footage 887 sqft
Price per Sqft $642
Subdivision The Mondrian
MLS® Listing ID 1015588
Bedrooms 2
Condo Fees $556/mo
Year Built 2013
Lot Size 806 Sqft
Acres 806.0
Property Sub-Type Condo
Source Victoria Real Estate Board
Property Description
Location
Province BC
Zoning Residential
Rooms
Kitchen 1.0
Extra Room 1 Main level 12 ft X 6 ft Balcony
Extra Room 2 Main level 4 ft X 3 ft Laundry room
Extra Room 3 Main level 9 ft X 9 ft Bedroom
Extra Room 4 Main level 5 ft X 8 ft Ensuite
Extra Room 5 Main level 11 ft X 10 ft Primary Bedroom
Extra Room 6 Main level 5 ft X 8 ft Bathroom
Interior
Heating Baseboard heaters,
Cooling None
Exterior
Parking Features No
Community Features Pets Allowed With Restrictions, Family Oriented
View Y/N No
Total Parking Spaces 1
Private Pool No
Others
Ownership Strata
Acceptable Financing Monthly
Listing Terms Monthly
GET MORE INFORMATION

Real Broker







