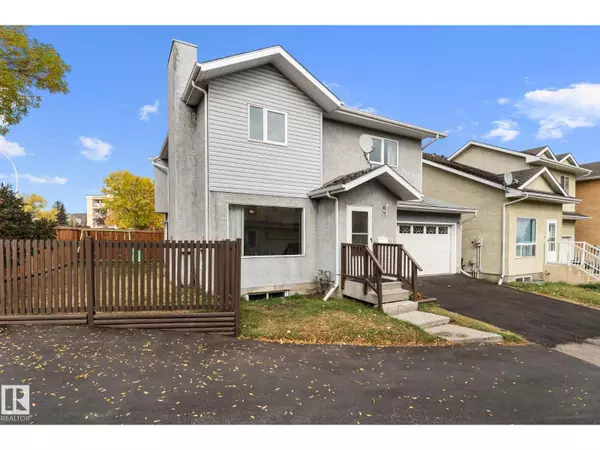
4 Beds
3 Baths
1,476 SqFt
4 Beds
3 Baths
1,476 SqFt
Key Details
Property Type Single Family Home, Townhouse
Sub Type Townhouse
Listing Status Active
Purchase Type For Sale
Square Footage 1,476 sqft
Price per Sqft $243
Subdivision Casselman
MLS® Listing ID E4460528
Bedrooms 4
Half Baths 1
Condo Fees $133/mo
Year Built 1994
Lot Size 2,915 Sqft
Acres 0.06693838
Property Sub-Type Townhouse
Source REALTORS® Association of Edmonton
Property Description
Location
Province AB
Rooms
Kitchen 1.0
Extra Room 1 Basement 4.24 m X 3.89 m Family room
Extra Room 2 Basement 3.12 m X 3.65 m Bedroom 4
Extra Room 3 Main level 4.57 m X 4.1 m Living room
Extra Room 4 Main level 3.47 m X 1.68 m Dining room
Extra Room 5 Main level 5 m X 2.79 m Kitchen
Extra Room 6 Upper Level 4.17 m X 5.77 m Primary Bedroom
Interior
Heating Forced air
Cooling Central air conditioning
Fireplaces Type Unknown
Exterior
Parking Features Yes
Fence Fence
View Y/N No
Total Parking Spaces 4
Private Pool No
Building
Story 2
Others
Ownership Condominium/Strata
Virtual Tour https://youriguide.com/14659_52_st_nw_edmonton_ab
GET MORE INFORMATION

Real Broker







