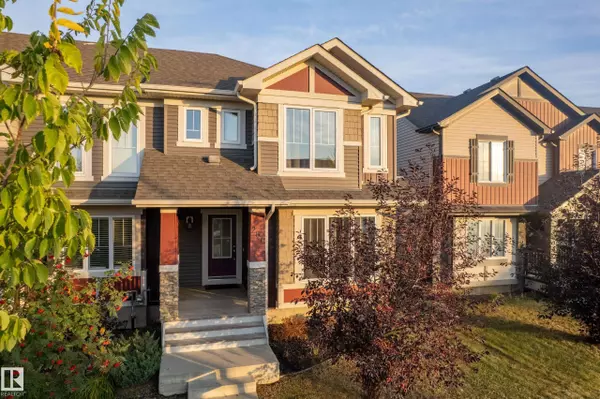
4 Beds
3.5 Baths
1,408 SqFt
4 Beds
3.5 Baths
1,408 SqFt
Open House
Wed Nov 05, 4:00pm - 8:00pm
Key Details
Property Type Single Family Home
Sub Type Residential Attached
Listing Status Active
Purchase Type For Sale
Square Footage 1,408 sqft
Price per Sqft $318
MLS® Listing ID E4460575
Bedrooms 4
Full Baths 3
Half Baths 1
HOA Fees $100
Year Built 2017
Lot Size 2,787 Sqft
Acres 0.06399308
Property Sub-Type Residential Attached
Property Description
Location
Province AB
Zoning Zone 55
Rooms
Basement Full, Finished
Separate Den/Office false
Interior
Interior Features ensuite bathroom
Heating Forced Air-1, Natural Gas
Flooring Carpet, Ceramic Tile, Vinyl Plank
Fireplace false
Appliance Air Conditioning-Central, Dishwasher-Built-In, Dryer, Garage Opener, Refrigerator, Stove-Electric, Washer, Water Softener, Window Coverings
Exterior
Exterior Feature Airport Nearby, Back Lane, Public Transportation, Schools, Shopping Nearby, Treed Lot
Community Features On Street Parking, Air Conditioner, Ceiling 9 ft., Hot Water Natural Gas, No Smoking Home, Parking-Extra, Vinyl Windows, HRV System
Roof Type Asphalt Shingles
Total Parking Spaces 3
Garage true
Building
Story 3
Foundation Concrete Perimeter
Architectural Style 2 Storey
Schools
Elementary Schools St. Thomas Aquinas
Middle Schools St. Thomas Aquinas
High Schools Dr. Anne Anderson
Others
Tax ID 0036616754
Ownership Private

GET MORE INFORMATION

Real Broker






