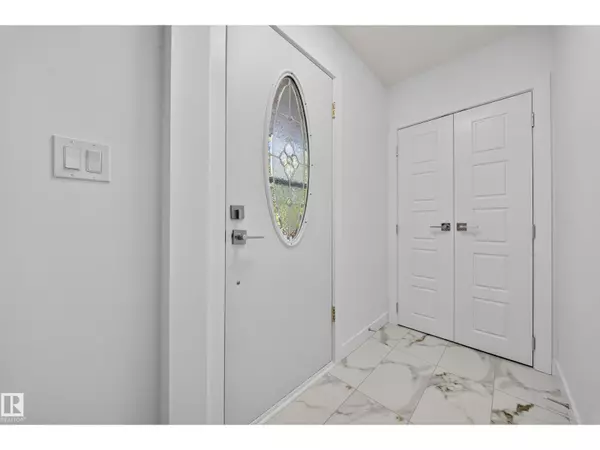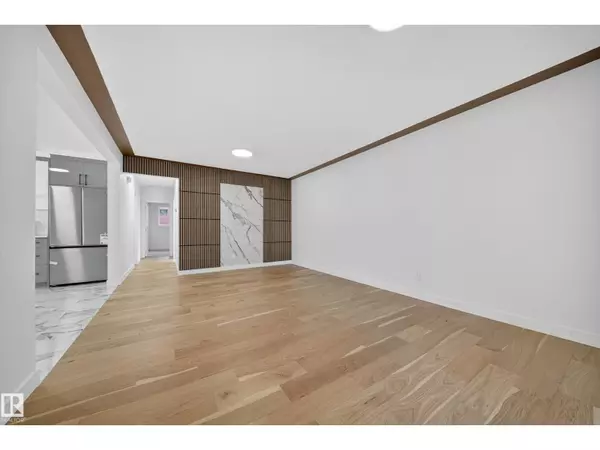
6 Beds
3 Baths
1,162 SqFt
6 Beds
3 Baths
1,162 SqFt
Key Details
Property Type Single Family Home
Sub Type Freehold
Listing Status Active
Purchase Type For Sale
Square Footage 1,162 sqft
Price per Sqft $430
Subdivision Lauderdale
MLS® Listing ID E4460765
Style Bungalow
Bedrooms 6
Year Built 1958
Lot Size 5,172 Sqft
Acres 0.11874649
Property Sub-Type Freehold
Source REALTORS® Association of Edmonton
Property Description
Location
Province AB
Rooms
Kitchen 1.0
Extra Room 1 Basement 10.1 m X 8.8 m Bedroom 4
Extra Room 2 Basement 10.7 m X 11.11 m Bedroom 5
Extra Room 3 Basement 10.7 m X 10.1 m Bedroom 6
Extra Room 4 Basement 12.7 m X 9.1 m Second Kitchen
Extra Room 5 Basement 10.7 m X 19.5 m Recreation room
Extra Room 6 Basement 9.1 m X 6.4 m Storage
Interior
Heating Forced air
Cooling Central air conditioning
Exterior
Parking Features Yes
Fence Fence
Community Features Public Swimming Pool
View Y/N No
Private Pool No
Building
Story 1
Architectural Style Bungalow
Others
Ownership Freehold
Virtual Tour https://youriguide.com/66ua4_12919_113a_st_nw_edmonton_ab/
GET MORE INFORMATION

Real Broker







