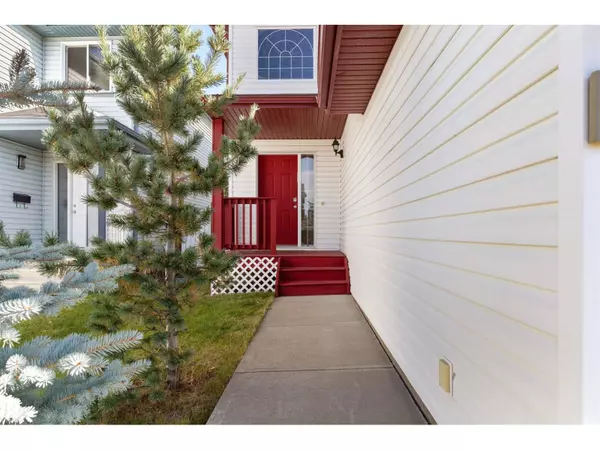
3 Beds
3 Baths
1,601 SqFt
3 Beds
3 Baths
1,601 SqFt
Key Details
Property Type Single Family Home
Sub Type Freehold
Listing Status Active
Purchase Type For Sale
Square Footage 1,601 sqft
Price per Sqft $299
Subdivision Silver Berry
MLS® Listing ID E4461070
Bedrooms 3
Half Baths 1
Year Built 2006
Lot Size 3,916 Sqft
Acres 0.08991423
Property Sub-Type Freehold
Source REALTORS® Association of Edmonton
Property Description
Location
Province AB
Rooms
Kitchen 1.0
Extra Room 1 Above 4.45 m X 3.8 m Primary Bedroom
Extra Room 2 Above 3.05 m X 3.79 m Bedroom 2
Extra Room 3 Above 4.86 m X 3.27 m Bedroom 3
Extra Room 4 Basement 7.18 m X 5.64 m Family room
Extra Room 5 Main level 4.07 m X 4.7 m Living room
Extra Room 6 Main level 3.51 m X 2.32 m Dining room
Interior
Heating Forced air
Fireplaces Type Unknown
Exterior
Parking Features Yes
Fence Fence
View Y/N No
Private Pool No
Building
Story 2
Others
Ownership Freehold
Virtual Tour https://unbranded.youriguide.com/7vhat_3231_21_st_nw_edmonton_ab/
GET MORE INFORMATION

Real Broker







