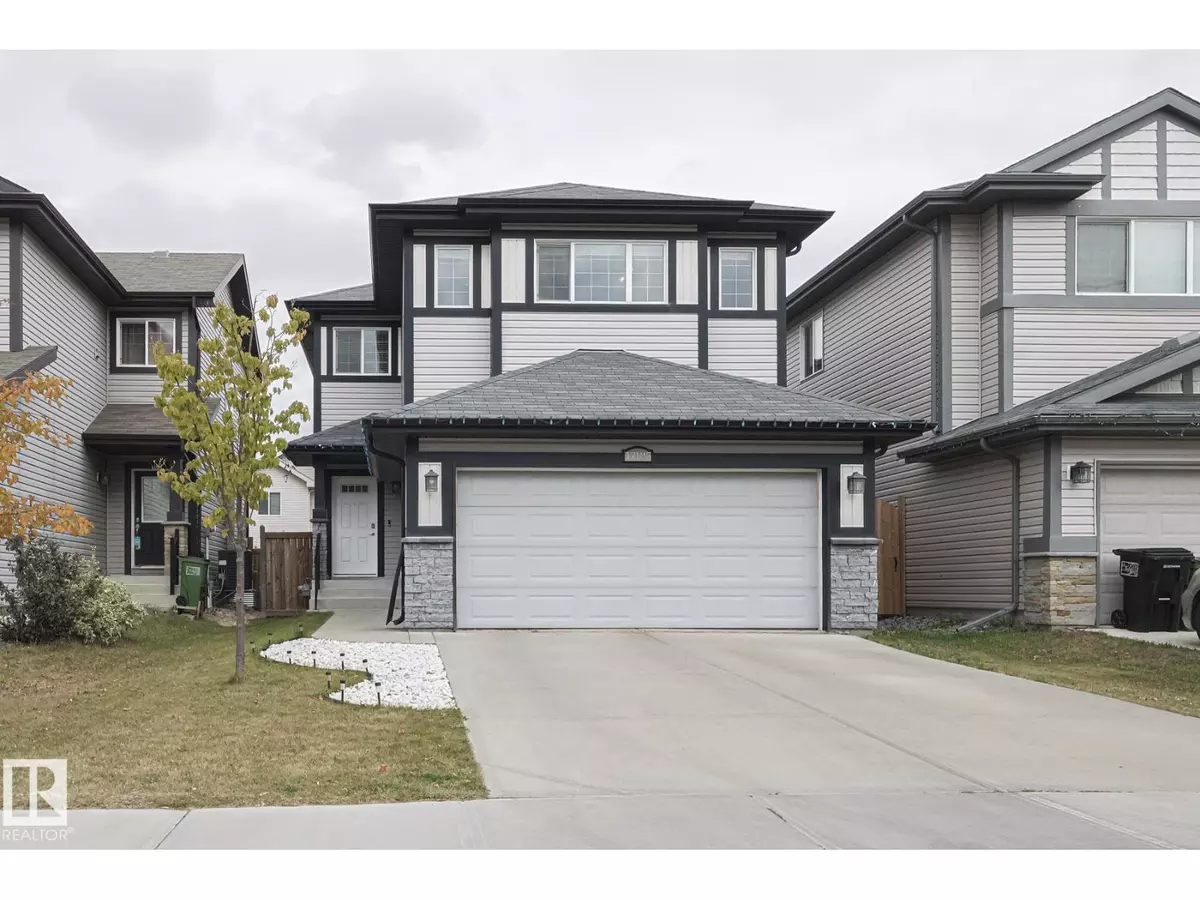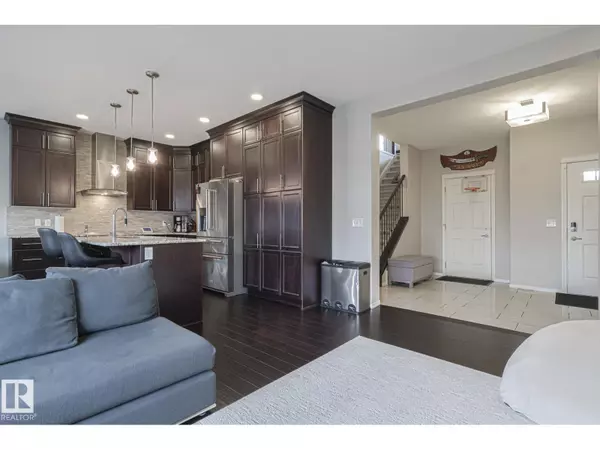
3 Beds
3 Baths
1,807 SqFt
3 Beds
3 Baths
1,807 SqFt
Key Details
Property Type Single Family Home
Sub Type Freehold
Listing Status Active
Purchase Type For Sale
Square Footage 1,807 sqft
Price per Sqft $304
Subdivision Cy Becker
MLS® Listing ID E4461180
Bedrooms 3
Half Baths 1
Year Built 2015
Lot Size 3,810 Sqft
Acres 0.08747283
Property Sub-Type Freehold
Source REALTORS® Association of Edmonton
Property Description
Location
Province AB
Rooms
Kitchen 1.0
Extra Room 1 Main level 3.44 m X 4.82 m Living room
Extra Room 2 Main level 4.15 m X 2.21 m Dining room
Extra Room 3 Main level 4.15 m X 3.22 m Kitchen
Extra Room 4 Upper Level 3.69 m X 4.59 m Primary Bedroom
Extra Room 5 Upper Level 3.54 m X 2.9 m Bedroom 2
Extra Room 6 Upper Level 3.8 m X 2.78 m Bedroom 3
Interior
Heating Forced air
Fireplaces Type Insert
Exterior
Parking Features Yes
Fence Fence
View Y/N No
Total Parking Spaces 4
Private Pool No
Building
Story 2
Others
Ownership Freehold
Virtual Tour https://unbranded.youriguide.com/17135_47_st_nw_edmonton_ab/
GET MORE INFORMATION

Real Broker







