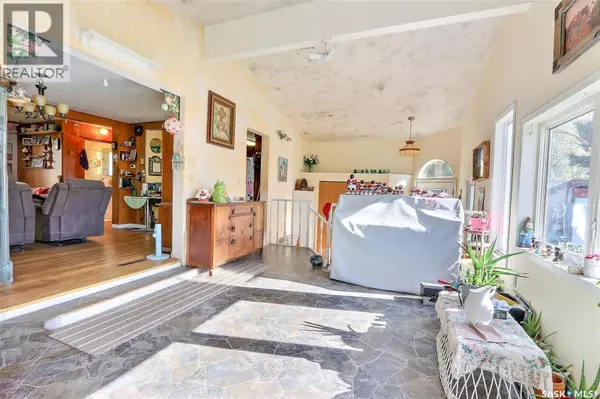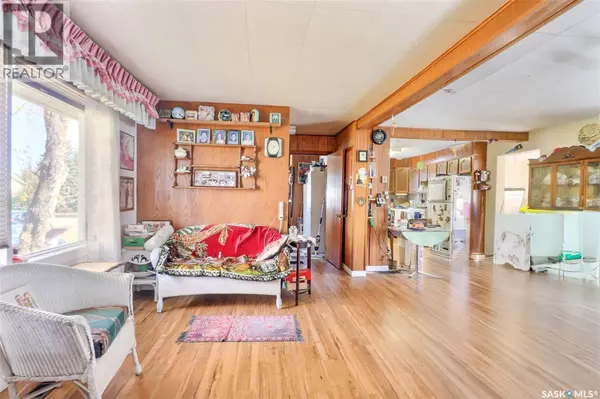
5 Beds
2 Baths
1,428 SqFt
5 Beds
2 Baths
1,428 SqFt
Key Details
Property Type Single Family Home
Sub Type Freehold
Listing Status Active
Purchase Type For Sale
Square Footage 1,428 sqft
Price per Sqft $199
MLS® Listing ID SK020011
Style Bungalow
Bedrooms 5
Year Built 1952
Lot Size 10,336 Sqft
Acres 10336.69
Property Sub-Type Freehold
Source Saskatchewan REALTORS® Association
Property Description
Location
Province SK
Rooms
Kitchen 1.0
Extra Room 1 Basement 19' 11 x 6' 11 Other
Extra Room 2 Basement 7' 10 x 7' 4 3pc Bathroom
Extra Room 3 Basement 19' 5 x 13' 1 Bedroom
Extra Room 4 Basement 22' 2 x 6' 8 Storage
Extra Room 5 Main level 12' 0 x 5' 3 Foyer
Extra Room 6 Main level 17' 0 x 11' 11 Sunroom
Interior
Heating Forced air,
Exterior
Parking Features Yes
Fence Partially fenced
View Y/N No
Private Pool No
Building
Lot Description Lawn, Garden Area
Story 1
Architectural Style Bungalow
Others
Ownership Freehold
GET MORE INFORMATION

Real Broker







