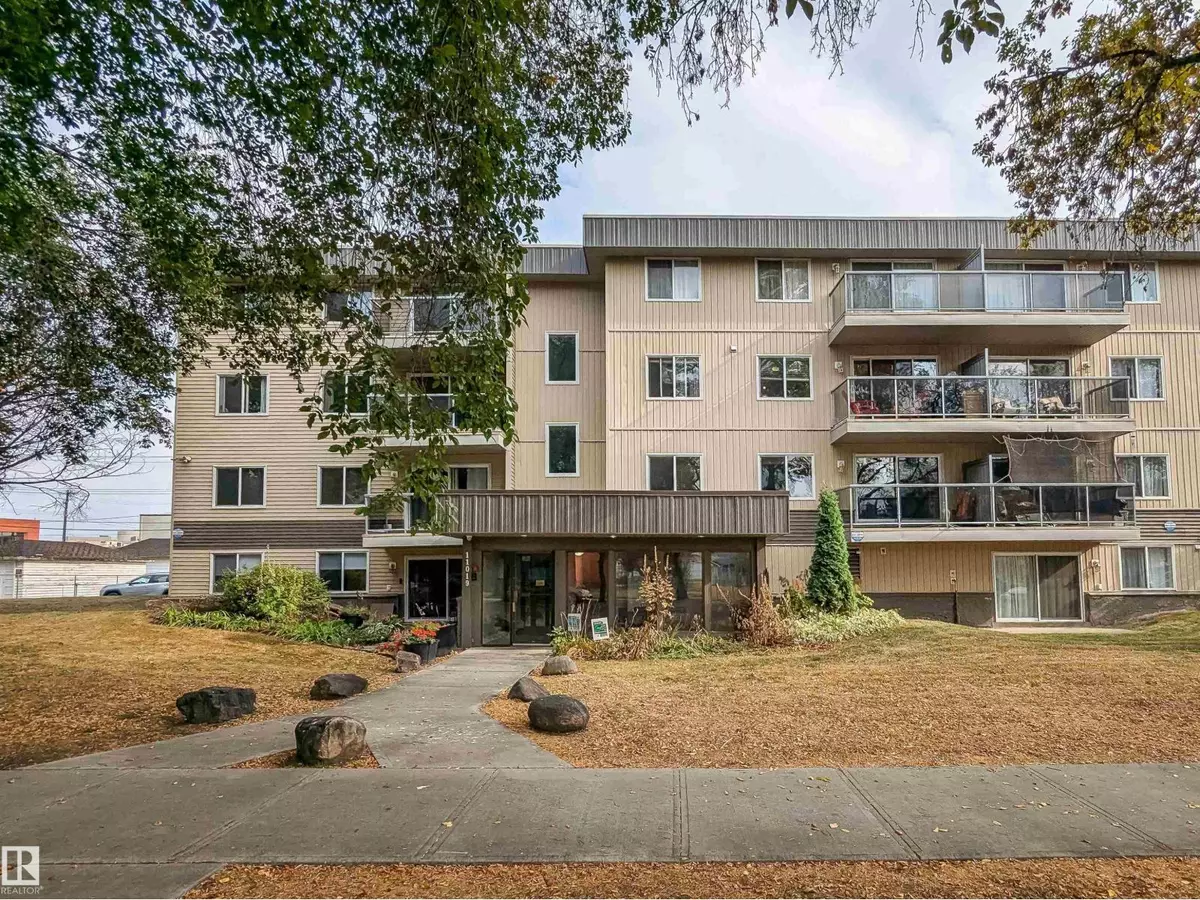REQUEST A TOUR If you would like to see this home without being there in person, select the "Virtual Tour" option and your agent will contact you to discuss available opportunities.
In-PersonVirtual Tour

$ 102,000
Est. payment | /mo
1 Bed
1 Bath
710 SqFt
$ 102,000
Est. payment | /mo
1 Bed
1 Bath
710 SqFt
Key Details
Property Type Single Family Home
Sub Type Condo
Listing Status Active
Purchase Type For Sale
Square Footage 710 sqft
Price per Sqft $143
Subdivision Central Mcdougall
MLS® Listing ID E4461295
Bedrooms 1
Condo Fees $356/mo
Year Built 1978
Lot Size 998 Sqft
Acres 0.022926437
Property Sub-Type Condo
Source REALTORS® Association of Edmonton
Property Description
Get Inspired in Central McDougall. This is the perfect opportunity for first-time buyers or investors looking for unbeatable value in a prime location. This cozy one-bedroom home offers easy access to everything: Royal Alexandra Hospital, Glenrose, Kingsway Mall, LRT, and bus routes which are all within walking distance. Step into a bright, comfortable living room that opens to your private balcony, the perfect spot to enjoy the evening sun after a long day. The kitchen has been tastefully upgraded with modern backsplash and newer appliances, giving the space a fresh, contemporary feel. The spacious bedroom easily fits a king bed and offers great natural light. With low condo fees, convenient access to public transit, and proximity to major amenities, this home is both affordable and practical. Whether you are buying your first place or adding to your rental portfolio, this condo is a fantastic investment opportunity in the heart of Edmonton. (id:24570)
Location
Province AB
Rooms
Kitchen 1.0
Extra Room 1 Main level 6.83 m X 3.51 m Living room
Extra Room 2 Main level 2.33 m X 2.25 m Dining room
Extra Room 3 Main level 2.28 m X 2.25 m Kitchen
Extra Room 4 Main level 4.7 m X 3.53 m Primary Bedroom
Interior
Heating Baseboard heaters
Exterior
Parking Features No
View Y/N No
Private Pool No
Others
Ownership Condominium/Strata
GET MORE INFORMATION

Franco Maione
Real Broker







