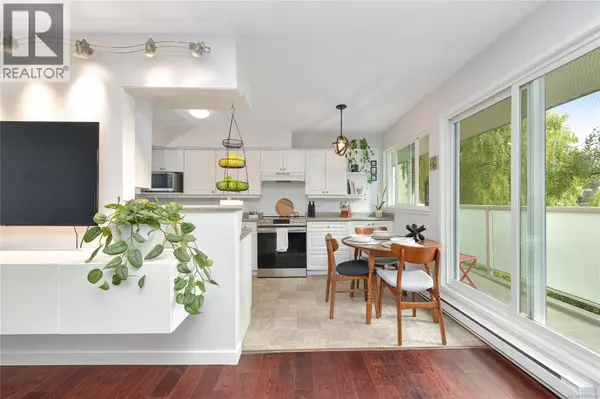
2 Beds
1 Bath
945 SqFt
2 Beds
1 Bath
945 SqFt
Open House
Sun Oct 26, 12:00pm - 2:00pm
Key Details
Property Type Other Types
Sub Type Condo
Listing Status Active
Purchase Type For Sale
Square Footage 945 sqft
Price per Sqft $497
Subdivision Oaklands
MLS® Listing ID 1015648
Bedrooms 2
Condo Fees $454/mo
Year Built 1977
Lot Size 929 Sqft
Acres 929.0
Property Sub-Type Condo
Source Victoria Real Estate Board
Property Description
Location
Province BC
Zoning Residential
Rooms
Kitchen 1.0
Extra Room 1 Main level 17' x 12' Living room
Extra Room 2 Main level 13'10 x 8'8 Kitchen
Extra Room 3 Main level 11'4 x 9'11 Bedroom
Extra Room 4 Main level 13'8 x 11'4 Primary Bedroom
Extra Room 5 Main level 9'2 x 4'11 Bathroom
Extra Room 6 Main level 5'5 x 4'7 Entrance
Interior
Heating Baseboard heaters,
Cooling None
Exterior
Parking Features No
Community Features Pets Allowed With Restrictions, Family Oriented
View Y/N No
Total Parking Spaces 1
Private Pool No
Others
Ownership Strata
Acceptable Financing Monthly
Listing Terms Monthly
Virtual Tour https://secure.imagemaker360.com/Viewer/96.asp?ID=183457
GET MORE INFORMATION

Real Broker







