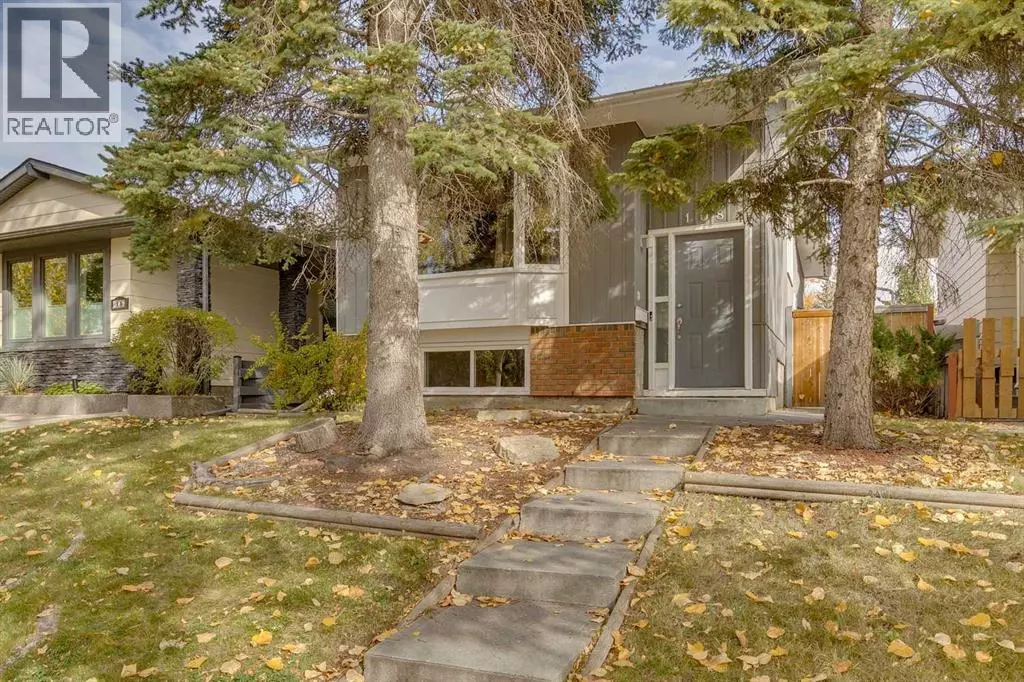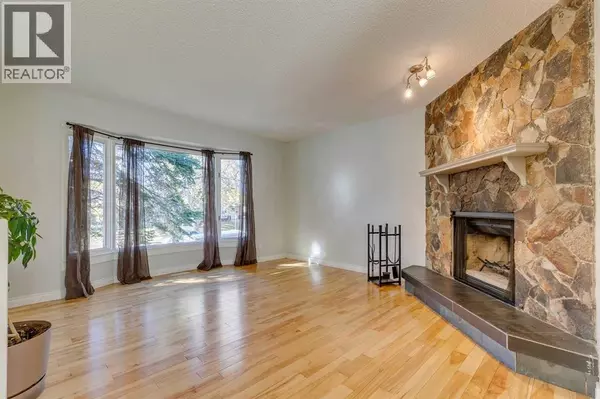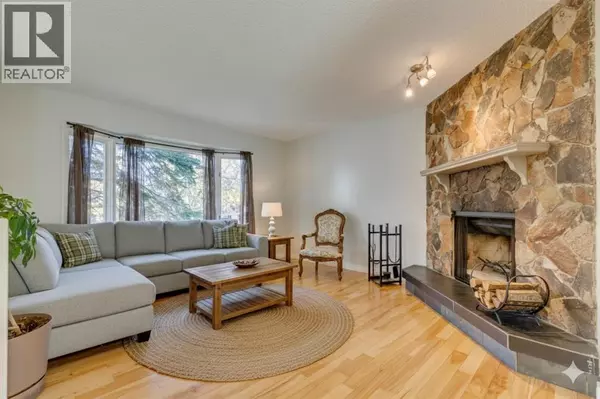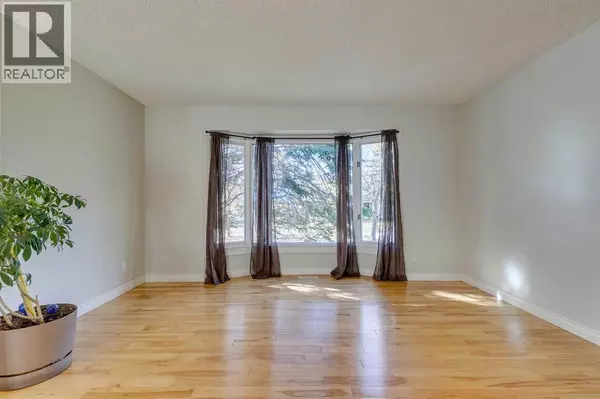
3 Beds
2 Baths
872 SqFt
3 Beds
2 Baths
872 SqFt
Key Details
Property Type Single Family Home
Sub Type Freehold
Listing Status Active
Purchase Type For Sale
Square Footage 872 sqft
Price per Sqft $596
Subdivision Sundance
MLS® Listing ID A2262950
Style Bi-level
Bedrooms 3
Year Built 1983
Lot Size 3,433 Sqft
Acres 0.07882661
Property Sub-Type Freehold
Source Calgary Real Estate Board
Property Description
Location
Province AB
Rooms
Kitchen 1.0
Extra Room 1 Basement 18.00 Ft x 22.08 Ft Recreational, Games room
Extra Room 2 Basement 4.00 Ft x 5.50 Ft Other
Extra Room 3 Basement 10.92 Ft x 10.50 Ft Bedroom
Extra Room 4 Basement 6.33 Ft x 7.17 Ft 3pc Bathroom
Extra Room 5 Basement 6.67 Ft x 20.25 Ft Furnace
Extra Room 6 Basement 4.00 Ft x 5.00 Ft Storage
Interior
Heating Forced air,
Cooling None
Flooring Carpeted, Hardwood, Laminate
Fireplaces Number 1
Exterior
Parking Features No
Fence Fence
Community Features Lake Privileges
View Y/N No
Total Parking Spaces 2
Private Pool No
Building
Lot Description Landscaped
Architectural Style Bi-level
Others
Ownership Freehold
Virtual Tour https://youriguide.com/108_sunbank_way_se_calgary_ab/
GET MORE INFORMATION

Real Broker







