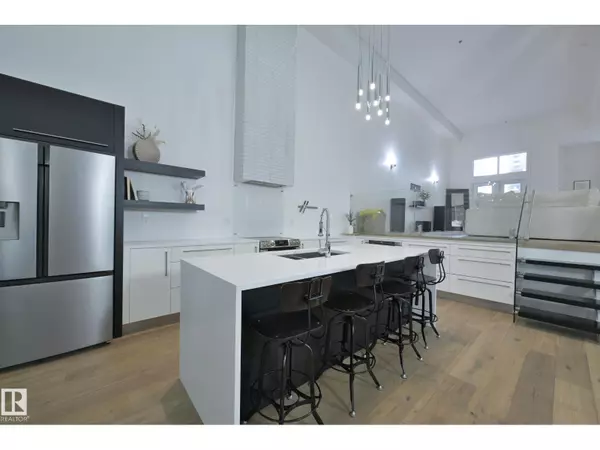
1 Bed
2 Baths
1,900 SqFt
1 Bed
2 Baths
1,900 SqFt
Key Details
Property Type Single Family Home
Sub Type Condo
Listing Status Active
Purchase Type For Sale
Square Footage 1,900 sqft
Price per Sqft $355
Subdivision Downtown (Edmonton)
MLS® Listing ID E4461504
Style Loft
Bedrooms 1
Condo Fees $739/mo
Year Built 2007
Lot Size 469 Sqft
Acres 0.010768852
Property Sub-Type Condo
Source REALTORS® Association of Edmonton
Property Description
Location
Province AB
Rooms
Kitchen 1.0
Extra Room 1 Main level Measurements not available Living room
Extra Room 2 Main level Measurements not available Dining room
Extra Room 3 Main level Measurements not available Kitchen
Extra Room 4 Main level Measurements not available Den
Extra Room 5 Main level Measurements not available Laundry room
Extra Room 6 Main level Measurements not available Storage
Interior
Heating Forced air
Exterior
Parking Features Yes
View Y/N Yes
View City view
Private Pool No
Building
Architectural Style Loft
Others
Ownership Condominium/Strata
GET MORE INFORMATION

Real Broker







