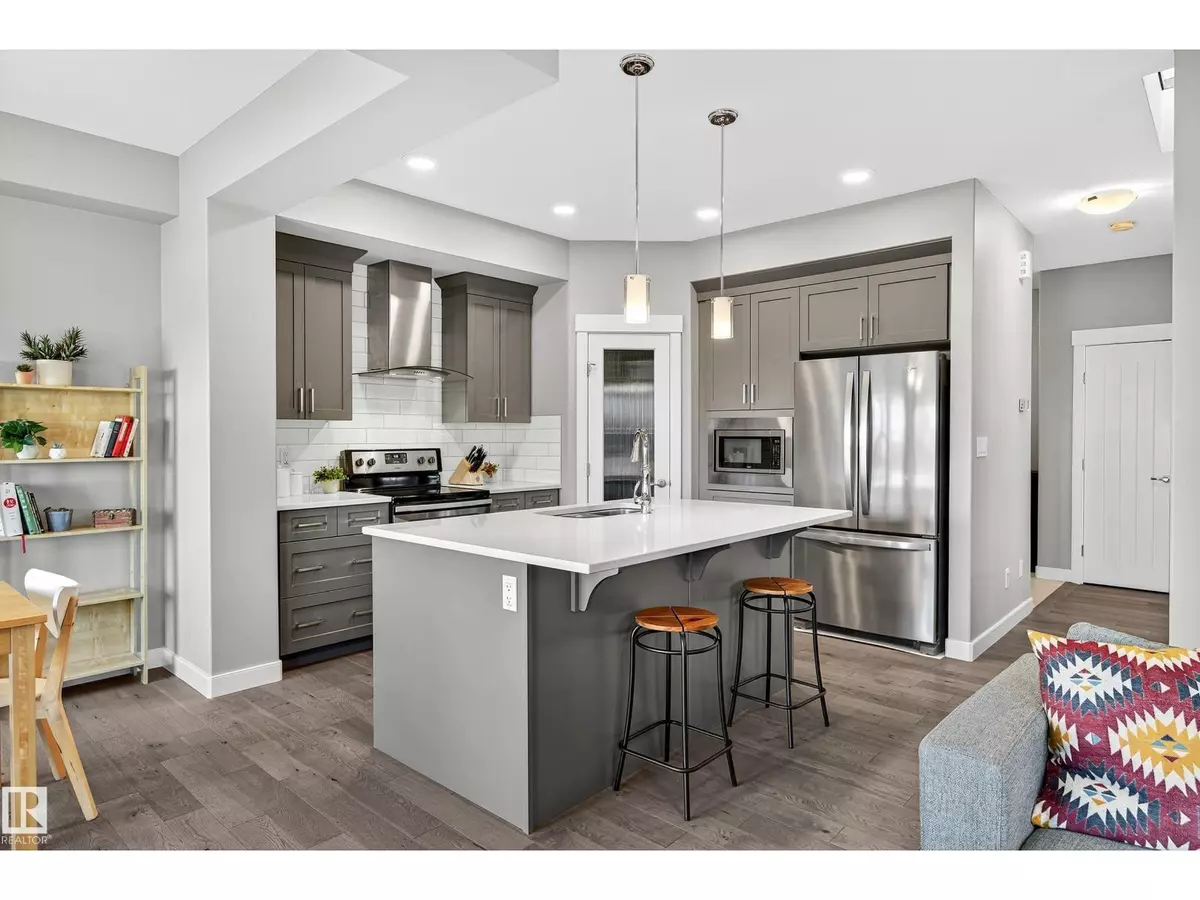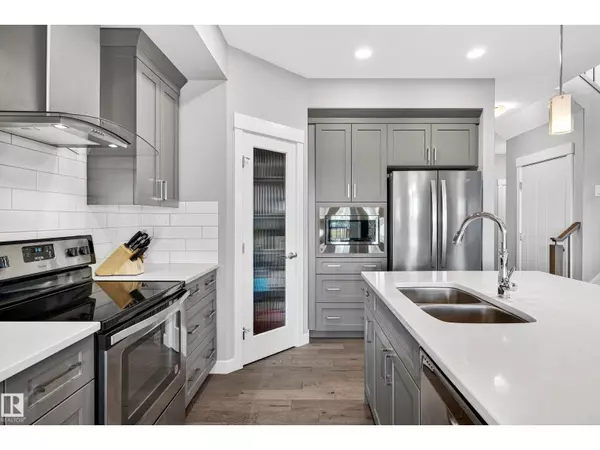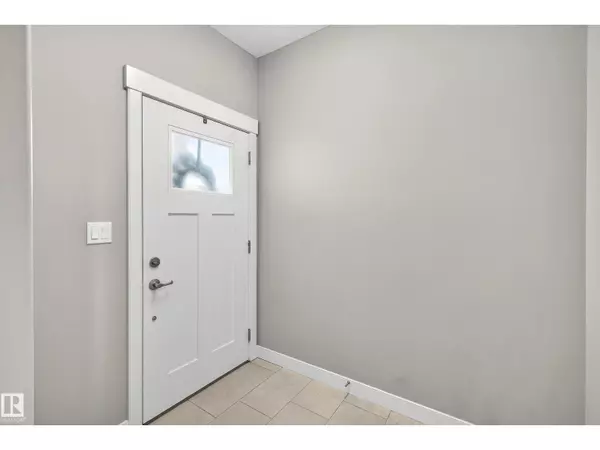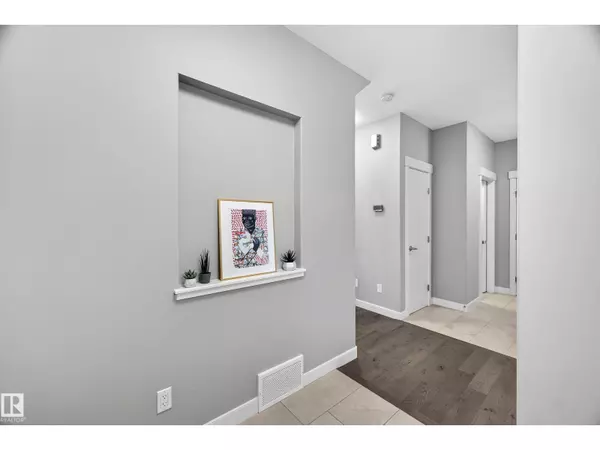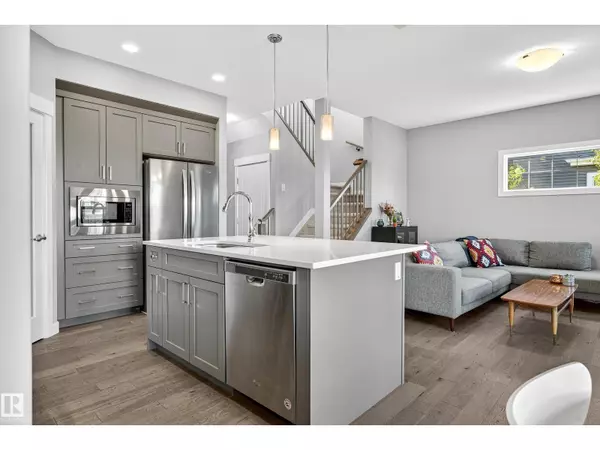
4 Beds
4 Baths
1,746 SqFt
4 Beds
4 Baths
1,746 SqFt
Key Details
Property Type Single Family Home
Sub Type Freehold
Listing Status Active
Purchase Type For Sale
Square Footage 1,746 sqft
Price per Sqft $343
Subdivision Rosenthal (Edmonton)
MLS® Listing ID E4462108
Bedrooms 4
Half Baths 1
Year Built 2017
Lot Size 3,842 Sqft
Acres 0.08821415
Property Sub-Type Freehold
Source REALTORS® Association of Edmonton
Property Description
Location
Province AB
Rooms
Kitchen 1.0
Extra Room 1 Lower level 10'1\" x 14' Bedroom 4
Extra Room 2 Lower level 6'3\" x 12'4 Second Kitchen
Extra Room 3 Main level 12'10 x 15'6 Living room
Extra Room 4 Main level 9'1 x 10'4 Dining room
Extra Room 5 Main level 10'10 x 12'9 Kitchen
Extra Room 6 Upper Level 10'9\" x 14' Primary Bedroom
Interior
Heating Forced air
Fireplaces Type Unknown
Exterior
Parking Features Yes
Fence Fence
View Y/N No
Total Parking Spaces 4
Private Pool No
Building
Story 2
Others
Ownership Freehold
Virtual Tour https://youriguide.com/22540_82_ave_nw_edmonton_ab/
GET MORE INFORMATION

Real Broker

