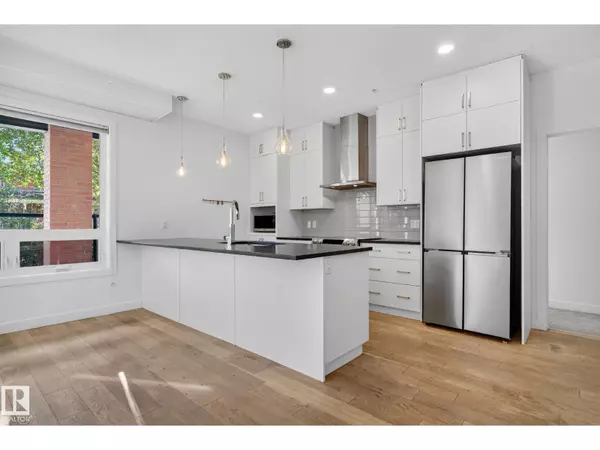REQUEST A TOUR If you would like to see this home without being there in person, select the "Virtual Tour" option and your agent will contact you to discuss available opportunities.
In-PersonVirtual Tour

$ 420,000
Est. payment | /mo
2 Beds
2 Baths
1,004 SqFt
$ 420,000
Est. payment | /mo
2 Beds
2 Baths
1,004 SqFt
Key Details
Property Type Single Family Home
Sub Type Condo
Listing Status Active
Purchase Type For Sale
Square Footage 1,004 sqft
Price per Sqft $418
Subdivision Strathcona
MLS® Listing ID E4462283
Bedrooms 2
Condo Fees $826/mo
Year Built 2014
Lot Size 948 Sqft
Acres 0.021769984
Property Sub-Type Condo
Source REALTORS® Association of Edmonton
Property Description
Bright, modern, and full of light – 2 bed, 2 bath corner unit in Strathcona! Rare opportunity to own in the highly sought-after Arthur Condominiums, where modern design meets one of Edmonton's most walkable locations. Just steps to Whyte Ave, the Old Strathcona Farmers' Market, and the River Valley, with quick access to the University of Alberta and downtown. Large windows fill this SE-facing ground-floor unit with natural light, creating an inviting, open feel complemented by 9' ceilings. The kitchen features white cabinetry, quartz countertops, and stainless steel appliances. With two spacious bedrooms, two full bathrooms, in-suite laundry, titled heated underground parking with storage, and a large private patio with secure gate and storage, this home checks all the boxes. Experience the perfect blend of comfort, convenience, and style in the heart of Strathcona (id:24570)
Location
Province AB
Rooms
Kitchen 1.0
Extra Room 1 Main level 4.79 m X 5.04 m Living room
Extra Room 2 Main level 2.41 m X 5.05 m Kitchen
Extra Room 3 Main level 3.44 m X 5.56 m Primary Bedroom
Extra Room 4 Main level 3.98 m X 3.17 m Bedroom 2
Interior
Heating Hot water radiator heat
Exterior
Parking Features No
View Y/N No
Total Parking Spaces 1
Private Pool No
Others
Ownership Condominium/Strata
GET MORE INFORMATION

Franco Maione
Real Broker







