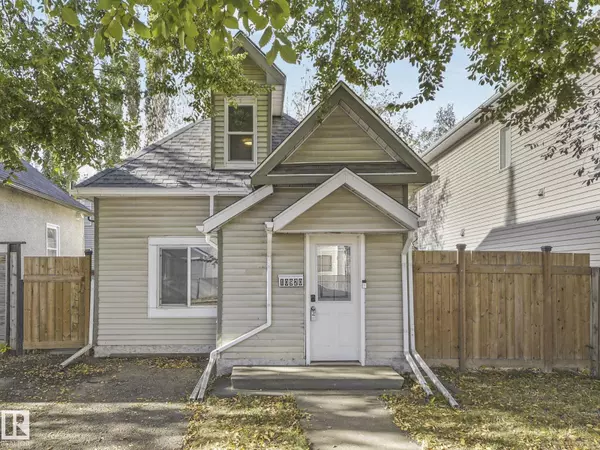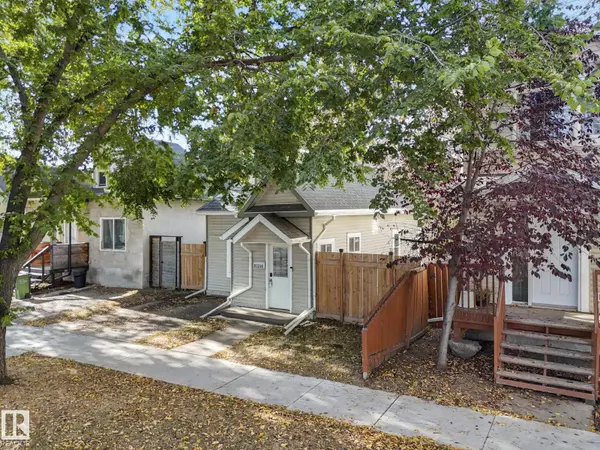
2 Beds
1 Bath
872 SqFt
2 Beds
1 Bath
872 SqFt
Open House
Sat Nov 08, 1:00pm - 4:00pm
Key Details
Property Type Single Family Home
Sub Type Freehold
Listing Status Active
Purchase Type For Sale
Square Footage 872 sqft
Price per Sqft $240
Subdivision Mccauley
MLS® Listing ID E4462330
Bedrooms 2
Year Built 1915
Lot Size 2,057 Sqft
Acres 0.047241606
Property Sub-Type Freehold
Source REALTORS® Association of Edmonton
Property Description
Location
Province AB
Rooms
Kitchen 1.0
Extra Room 1 Main level 3.98 m X 5.26 m Living room
Extra Room 2 Main level 3.64 m X 2.21 m Dining room
Extra Room 3 Main level 2.95 m X 4 m Kitchen
Extra Room 4 Main level 3.03 m X 2.06 m Bedroom 2
Extra Room 5 Upper Level 5.76 m X 2.98 m Primary Bedroom
Interior
Heating Forced air
Exterior
Parking Features No
Fence Fence
View Y/N No
Private Pool No
Building
Story 1.5
Others
Ownership Freehold
Virtual Tour https://youriguide.com/10920_92_st_nw_edmonton_ab/
GET MORE INFORMATION

Real Broker







