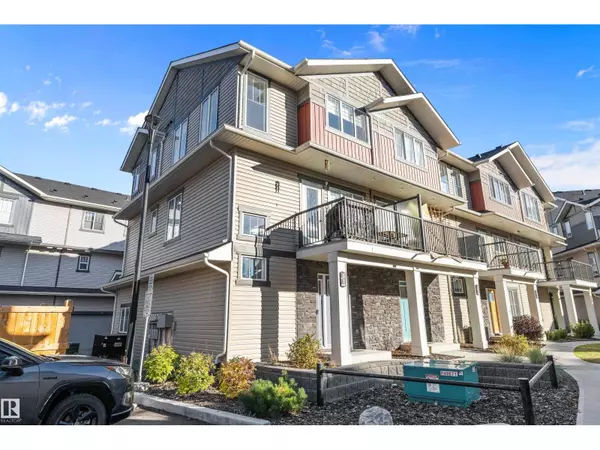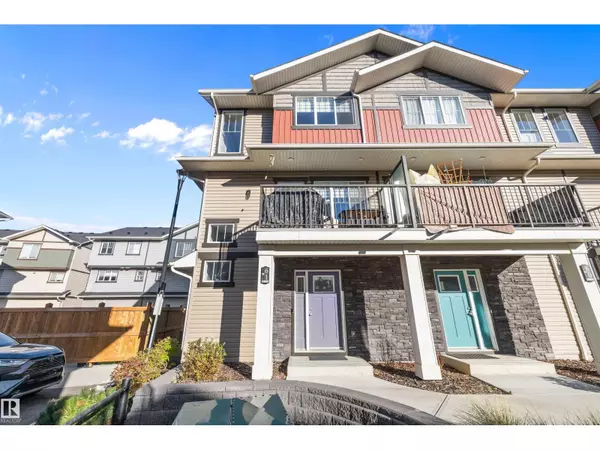
2 Beds
3 Baths
1,373 SqFt
2 Beds
3 Baths
1,373 SqFt
Key Details
Property Type Single Family Home, Townhouse
Sub Type Townhouse
Listing Status Active
Purchase Type For Sale
Square Footage 1,373 sqft
Price per Sqft $243
Subdivision Cy Becker
MLS® Listing ID E4462314
Bedrooms 2
Half Baths 1
Condo Fees $216/mo
Year Built 2019
Lot Size 1,916 Sqft
Acres 0.043997113
Property Sub-Type Townhouse
Source REALTORS® Association of Edmonton
Property Description
Location
Province AB
Rooms
Kitchen 1.0
Extra Room 1 Main level 3.67 m X 3.89 m Living room
Extra Room 2 Main level 2.85 m X 3.47 m Dining room
Extra Room 3 Main level 2.9 m X 3.57 m Kitchen
Extra Room 4 Upper Level 4.7 m X 4.11 m Primary Bedroom
Extra Room 5 Upper Level 3.13 m X 3.59 m Bedroom 2
Extra Room 6 Upper Level 1.98 m X 0.98 m Laundry room
Interior
Heating Forced air
Exterior
Parking Features Yes
View Y/N No
Private Pool No
Building
Story 3
Others
Ownership Condominium/Strata
Virtual Tour https://my.matterport.com/show/?m=gFBkeqpuTLd
GET MORE INFORMATION

Real Broker







