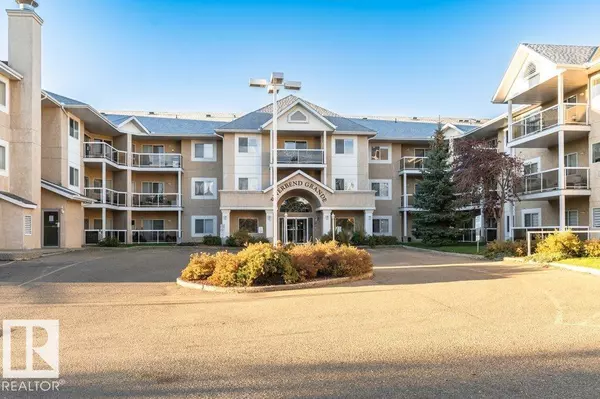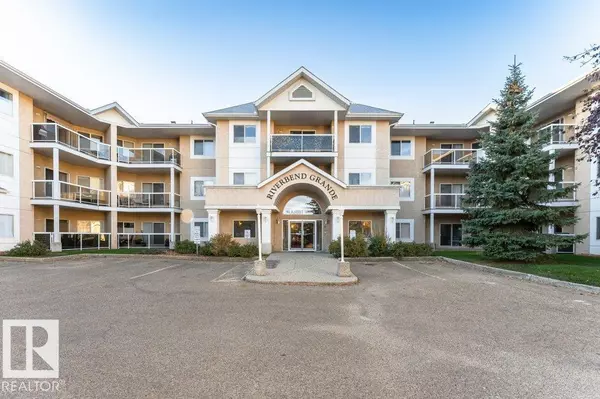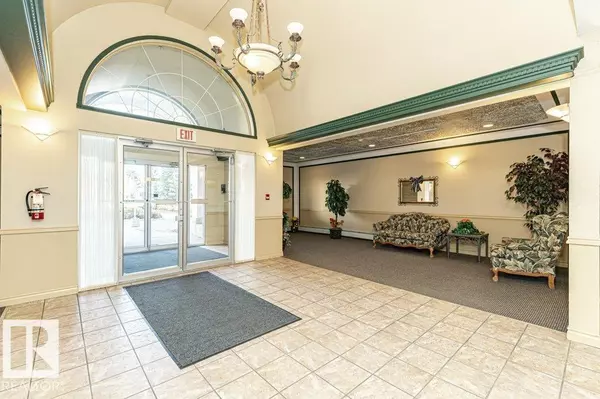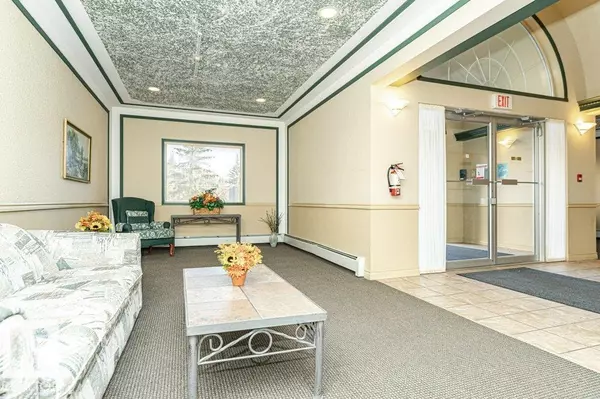
3 Beds
2 Baths
1,232 SqFt
3 Beds
2 Baths
1,232 SqFt
Key Details
Property Type Single Family Home
Sub Type Condo
Listing Status Active
Purchase Type For Sale
Square Footage 1,232 sqft
Price per Sqft $251
Subdivision Falconer Heights
MLS® Listing ID E4462418
Bedrooms 3
Condo Fees $709/mo
Year Built 1998
Lot Size 1,296 Sqft
Acres 0.029773727
Property Sub-Type Condo
Source REALTORS® Association of Edmonton
Property Description
Location
Province AB
Rooms
Kitchen 1.0
Extra Room 1 Main level 5.08 m X 4.15 m Living room
Extra Room 2 Main level 3.13 m X 3.19 m Dining room
Extra Room 3 Main level 3.13 m X 2.5 m Kitchen
Extra Room 4 Main level 5.91 m X 3.4 m Primary Bedroom
Extra Room 5 Main level 4.02 m X 3.17 m Bedroom 2
Extra Room 6 Main level 3.16 m X 2.93 m Bedroom 3
Interior
Heating Baseboard heaters, Hot water radiator heat
Fireplaces Type Unknown
Exterior
Parking Features Yes
View Y/N No
Total Parking Spaces 2
Private Pool No
Others
Ownership Condominium/Strata
GET MORE INFORMATION

Real Broker







