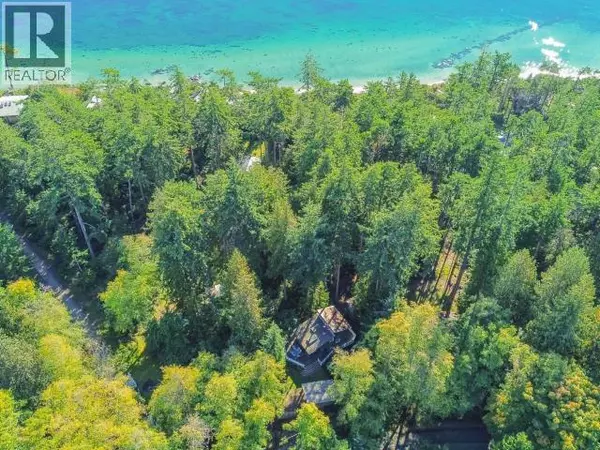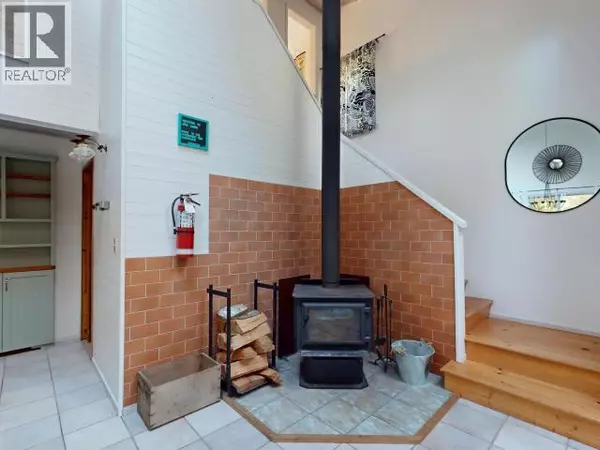
3 Beds
1 Bath
854 SqFt
3 Beds
1 Bath
854 SqFt
Key Details
Property Type Single Family Home
Sub Type Freehold
Listing Status Active
Purchase Type For Sale
Square Footage 854 sqft
Price per Sqft $608
MLS® Listing ID 19420
Bedrooms 3
Lot Size 0.350 Acres
Acres 15246.0
Property Sub-Type Freehold
Source Powell River Sunshine Coast Real Estate Board
Property Description
Location
Province BC
Rooms
Kitchen 1.0
Extra Room 1 Above 11 ft , 8 in X 10 ft Bedroom
Extra Room 2 Above 11 ft , 8 in X 10 ft Bedroom
Extra Room 3 Main level 7 ft , 6 in X 16 ft , 6 in Living room
Extra Room 4 Main level 12 ft X 20 ft , 6 in Dining room
Extra Room 5 Main level 6 ft , 6 in X 10 ft Kitchen
Extra Room 6 Main level 12 ft X 10 ft Primary Bedroom
Interior
Heating Other
Cooling None
Fireplaces Type Woodstove
Exterior
Parking Features No
Community Features Family Oriented
View Y/N No
Private Pool No
Others
Ownership Freehold
GET MORE INFORMATION

Real Broker







