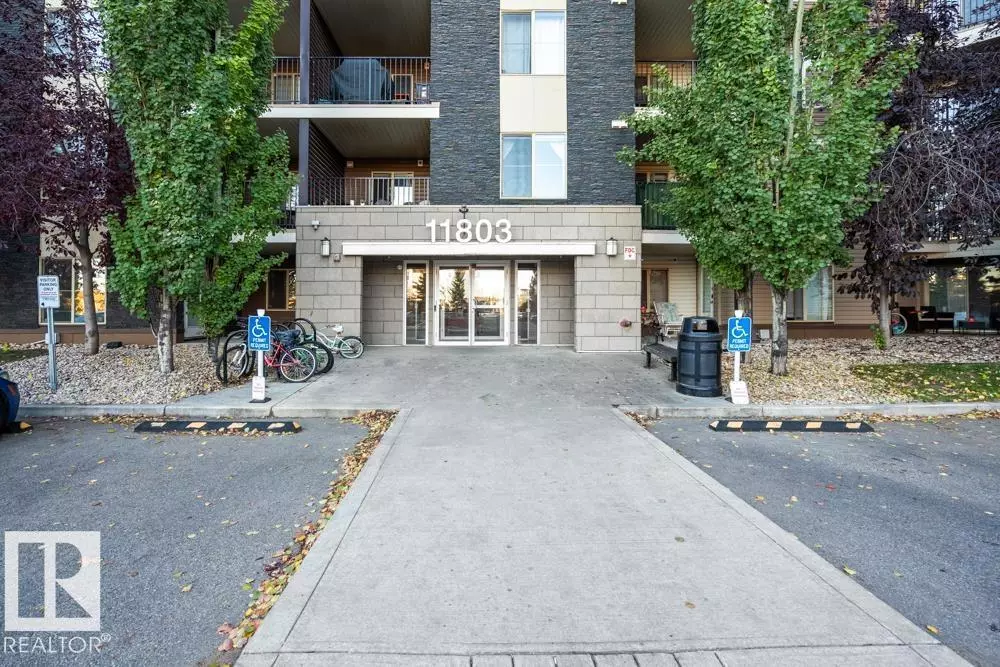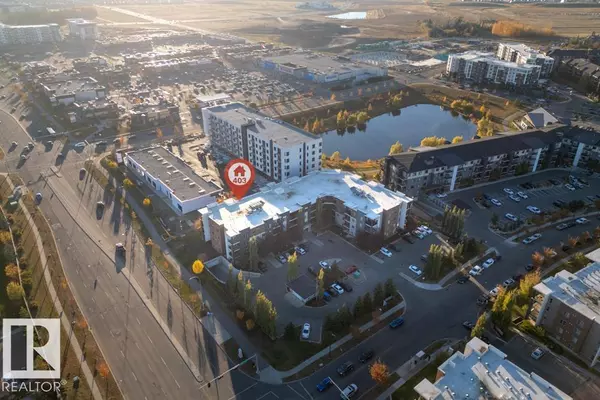
2 Beds
2 Baths
761 SqFt
2 Beds
2 Baths
761 SqFt
Key Details
Property Type Single Family Home
Sub Type Condo
Listing Status Active
Purchase Type For Sale
Square Footage 761 sqft
Price per Sqft $275
Subdivision Heritage Valley Town Centre Area
MLS® Listing ID E4462597
Bedrooms 2
Condo Fees $537/mo
Year Built 2013
Property Sub-Type Condo
Source REALTORS® Association of Edmonton
Property Description
Location
Province AB
Rooms
Kitchen 1.0
Extra Room 1 Main level 10.8' x 10'7 Living room
Extra Room 2 Main level 9'1\" x 13'4 Dining room
Extra Room 3 Main level 7'6\" x 8'2 Kitchen
Extra Room 4 Main level 10'9\" x 9'8\" Primary Bedroom
Extra Room 5 Main level 10'6\" x 9'\" Bedroom 2
Interior
Heating Hot water radiator heat
Exterior
Parking Features No
View Y/N No
Total Parking Spaces 2
Private Pool No
Others
Ownership Condominium/Strata
Virtual Tour https://unbranded.youriguide.com/403_11803_22_ave_sw_edmonton_ab/
GET MORE INFORMATION

Real Broker







