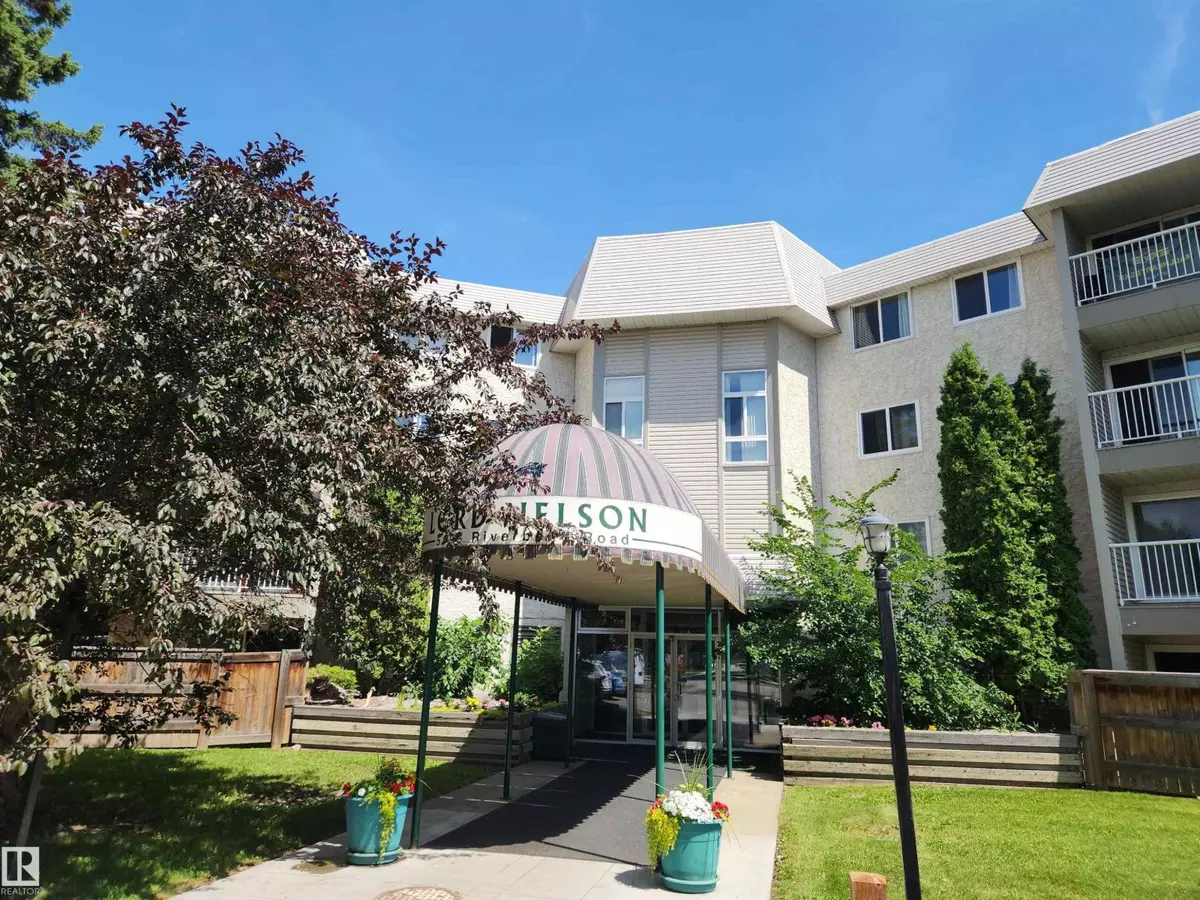
2 Beds
2 Baths
949 SqFt
2 Beds
2 Baths
949 SqFt
Key Details
Property Type Single Family Home
Sub Type Condo
Listing Status Active
Purchase Type For Sale
Square Footage 949 sqft
Price per Sqft $157
Subdivision Brander Gardens
MLS® Listing ID E4463055
Bedrooms 2
Condo Fees $590/mo
Year Built 1978
Lot Size 1,615 Sqft
Acres 0.037088048
Property Sub-Type Condo
Source REALTORS® Association of Edmonton
Property Description
Location
Province AB
Rooms
Kitchen 1.0
Extra Room 1 Main level 5.43 m X 3.52 m Living room
Extra Room 2 Main level 3.03 m X 2.47 m Dining room
Extra Room 3 Main level 2.29 m X 2.27 m Kitchen
Extra Room 4 Main level 4.61 m X 3.37 m Primary Bedroom
Extra Room 5 Main level 3.54 m X 2.8 m Bedroom 2
Interior
Heating Hot water radiator heat
Exterior
Parking Features No
View Y/N No
Private Pool Yes
Others
Ownership Condominium/Strata
GET MORE INFORMATION

Real Broker







