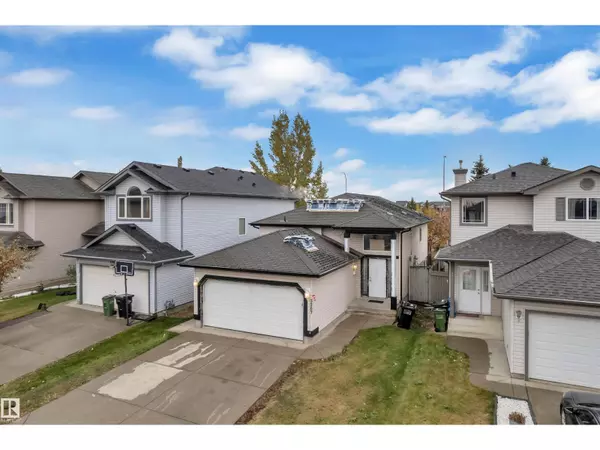
5 Beds
3 Baths
1,084 SqFt
5 Beds
3 Baths
1,084 SqFt
Key Details
Property Type Single Family Home
Sub Type Freehold
Listing Status Active
Purchase Type For Sale
Square Footage 1,084 sqft
Price per Sqft $461
Subdivision Silver Berry
MLS® Listing ID E4463083
Style Bi-level
Bedrooms 5
Year Built 2004
Property Sub-Type Freehold
Source REALTORS® Association of Edmonton
Property Description
Location
Province AB
Rooms
Kitchen 1.0
Extra Room 1 Basement 4.92m x 6.1m Family room
Extra Room 2 Basement Measurements not available Bedroom 5
Extra Room 3 Basement Measurements not available Bedroom 6
Extra Room 4 Main level 4.35m x 3.9m Living room
Extra Room 5 Main level 3.05m x 2.3m Dining room
Extra Room 6 Main level 3.73m x 3.28m Kitchen
Interior
Heating Forced air
Exterior
Parking Features Yes
Fence Fence
View Y/N No
Total Parking Spaces 4
Private Pool No
Building
Architectural Style Bi-level
Others
Ownership Freehold
Virtual Tour https://unbranded.youriguide.com/3307_24_ave_nw_edmonton_ab/
GET MORE INFORMATION

Real Broker







