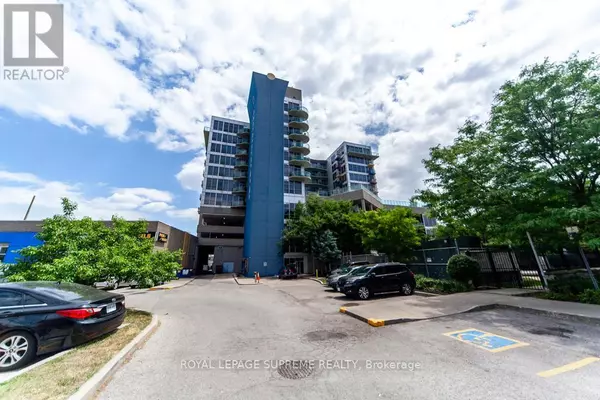
2 Beds
1 Bath
500 SqFt
2 Beds
1 Bath
500 SqFt
Open House
Thu Nov 06, 2:30pm - 5:00pm
Key Details
Property Type Single Family Home
Sub Type Condo
Listing Status Active
Purchase Type For Sale
Square Footage 500 sqft
Price per Sqft $1,140
Subdivision Keelesdale-Eglinton West
MLS® Listing ID W12478046
Bedrooms 2
Condo Fees $540/mo
Property Sub-Type Condo
Source Toronto Regional Real Estate Board
Property Description
Location
Province ON
Rooms
Kitchen 1.0
Extra Room 1 Other 2.9 m X 3.35 m Kitchen
Extra Room 2 Other 4.08 m X 2.8 m Living room
Extra Room 3 Other 4.08 m X 2.08 m Dining room
Extra Room 4 Other 3.01 m X 4.18 m Bedroom
Extra Room 5 Other 2.71 m X 2.13 m Den
Interior
Heating Forced air
Cooling Central air conditioning
Flooring Ceramic, Laminate
Exterior
Parking Features Yes
Community Features Pets Allowed With Restrictions
View Y/N No
Total Parking Spaces 1
Private Pool No
Others
Ownership Condominium/Strata
Virtual Tour https://tours.gtavtours.com/706-1600-keele-st-toronto
GET MORE INFORMATION

Real Broker







